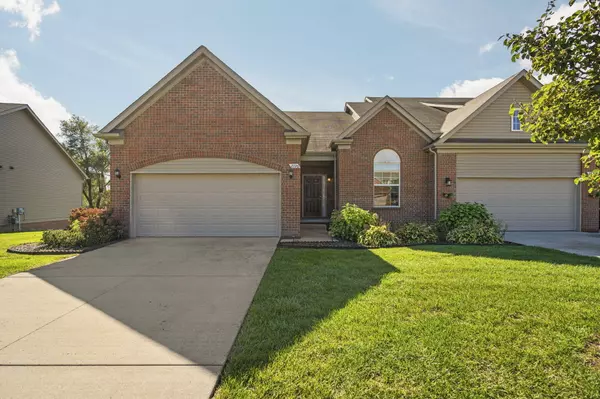2726 Brooklyn Drive Ypsilanti, MI 48198

Open House
Sun Oct 12, 2:00pm - 4:00pm
UPDATED:
Key Details
Property Type Condo
Sub Type Condominium
Listing Status Active
Purchase Type For Sale
Square Footage 1,452 sqft
Price per Sqft $203
Municipality Ypsilanti Twp
Subdivision Rivergrove Village
MLS Listing ID 25051356
Style Ranch
Bedrooms 2
Full Baths 2
HOA Fees $225/mo
HOA Y/N true
Year Built 2017
Annual Tax Amount $5,101
Tax Year 2025
Lot Dimensions N/A - Condo
Property Sub-Type Condominium
Source Michigan Regional Information Center (MichRIC)
Property Description
Location
State MI
County Washtenaw
Area Ann Arbor/Washtenaw - A
Direction Grove to South on Woodale to West on Brooklyn.
Rooms
Basement Daylight, Full
Interior
Interior Features Ceiling Fan(s), Garage Door Opener, Center Island, Eat-in Kitchen
Heating Forced Air
Cooling Central Air
Flooring Carpet, Laminate, Tile, Vinyl
Fireplaces Number 1
Fireplaces Type Gas Log, Living Room
Fireplace true
Window Features Screens,Insulated Windows,Window Treatments
Appliance Dishwasher, Disposal, Microwave, Oven
Laundry Laundry Room
Exterior
Exterior Feature Other
Parking Features Garage Faces Front, Garage Door Opener, Attached
Garage Spaces 2.0
Utilities Available Natural Gas Connected
Amenities Available Trail(s)
View Y/N No
Roof Type Asphalt
Porch Deck
Garage Yes
Building
Story 1
Sewer Public
Water Public
Architectural Style Ranch
Structure Type Brick,Vinyl Siding
New Construction No
Schools
School District Van Buren
Others
HOA Fee Include Trash,Snow Removal,Lawn/Yard Care
Tax ID K1124215170
Acceptable Financing Cash, Conventional
Listing Terms Cash, Conventional
GET MORE INFORMATION




