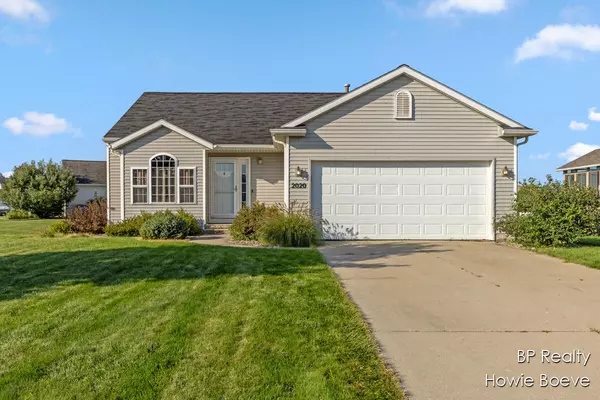2020 Jaclyn Drive Hudsonville, MI 49426

Open House
Sat Oct 11, 2:00am - 4:00pm
UPDATED:
Key Details
Property Type Single Family Home
Sub Type Single Family Residence
Listing Status Active
Purchase Type For Sale
Square Footage 1,225 sqft
Price per Sqft $310
Municipality Jamestown Twp
MLS Listing ID 25051894
Style Ranch
Bedrooms 3
Full Baths 3
Year Built 2004
Annual Tax Amount $3,126
Tax Year 2025
Lot Size 0.449 Acres
Acres 0.45
Lot Dimensions 103.06 X 150.05
Property Sub-Type Single Family Residence
Source Michigan Regional Information Center (MichRIC)
Property Description
Additional highlights include main floor laundry, an attached two-stall garage, and plenty of storage throughout. Conveniently located near schools, parks, shopping, and dining, this home has so much to offer! Schedule your showing today and make this move-in ready Hudsonville home yours! Seller directs listing agent to hold any and all offers until October 15th at 12 PM (noon). Seller directs listing agent to hold any and all offers until October 15th at 12 PM (noon).
Location
State MI
County Ottawa
Area Grand Rapids - G
Rooms
Basement Full, Walk-Out Access
Interior
Interior Features Ceiling Fan(s), Garage Door Opener, Pantry
Heating Forced Air
Cooling Central Air
Flooring Carpet
Fireplace false
Window Features Screens
Laundry Laundry Room, Main Level
Exterior
Parking Features Garage Door Opener, Attached
Garage Spaces 2.0
Fence Chain Link, Full, Vinyl
Pool In Ground, Outdoor/Above
View Y/N No
Roof Type Composition
Street Surface Paved
Porch Deck, Patio
Garage Yes
Building
Lot Description Corner Lot, Sidewalk
Story 1
Sewer Public
Water Public
Architectural Style Ranch
Structure Type Vinyl Siding
New Construction No
Schools
School District Hudsonville
Others
Tax ID 70-18-03-374-018
Acceptable Financing Cash, FHA, VA Loan, Conventional
Listing Terms Cash, FHA, VA Loan, Conventional
GET MORE INFORMATION




