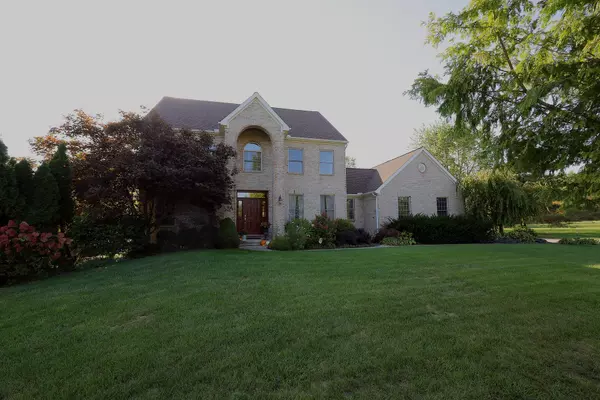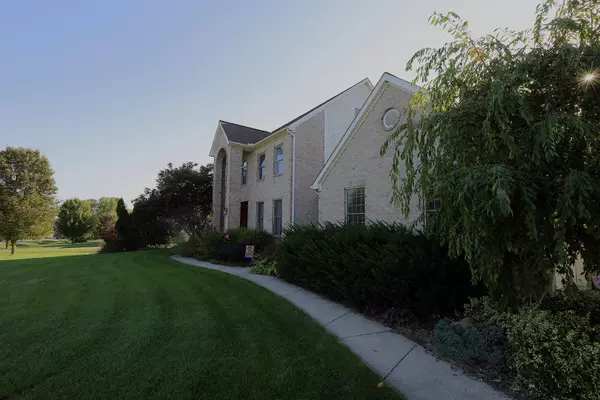10160 Ridgeline Drive Milan, MI 48160

Open House
Sat Oct 18, 12:00pm - 2:00pm
UPDATED:
Key Details
Property Type Single Family Home
Sub Type Single Family Residence
Listing Status Active
Purchase Type For Sale
Square Footage 2,952 sqft
Price per Sqft $220
Municipality York Twp
Subdivision Timber Ridge
MLS Listing ID 25051979
Style Colonial
Bedrooms 4
Full Baths 3
Half Baths 1
HOA Fees $150/ann
HOA Y/N false
Year Built 1999
Annual Tax Amount $6,632
Tax Year 2025
Lot Size 1.120 Acres
Acres 1.12
Lot Dimensions 100x264x186x315
Property Sub-Type Single Family Residence
Source Michigan Regional Information Center (MichRIC)
Property Description
countertops, builtin desk, newer appliances, eat in area and generous pantry. Formal dining room with crown molding offers additional space for entertaining. Cozy family room with gas fireplace adjoins kitchen area offering an open floor plan. Updated laundry room with granite countertops and subway title. First floor study is convenient for those who work from home. Hardwood floors and 9-foot ceilings throughout the first floor. Generous primary suite with tray ceilings and walk in closet. Bedrooms two (walk in
closet) & three are spacious and share a full bathroom. Third floor bedroom with full bath and walk in closet is great for guests or could be considered a second primary suite. Full basement partially finished with egress windows yet additional space for storage or possible craft room or fifth bedroom. Attached three cargarage.Newer roof (2023 - up to 50 year warranty/transferrable), furnace (2025), well pump (2022), washer/dryer(2023), hot water heater (2024).Relax on the large deck with a partially covered area overlooking wooded area/wildlife. Close to downtown Saline,Milan, Ann Arbor and easy commute to US23/94. Schedule your showing today and make this one your forever home! bedroom. Attached three cargarage.Newer roof (2023 - up to 50 year warranty/transferrable), furnace (2025), well pump (2022), washer/dryer(2023), hot water heater (2024).Relax on the large deck with a partially covered area overlooking wooded area/wildlife. Close to downtown Saline,Milan, Ann Arbor and easy commute to US23/94. Schedule your showing today and make this one your forever home!
Location
State MI
County Washtenaw
Area Ann Arbor/Washtenaw - A
Direction Between Platt & Warner
Rooms
Basement Daylight, Full
Interior
Interior Features Ceiling Fan(s), Garage Door Opener, Guest Quarters, Center Island, Eat-in Kitchen, Pantry
Heating Forced Air
Cooling Central Air
Flooring Carpet, Laminate, Tile, Wood
Fireplaces Number 1
Fireplaces Type Family Room, Gas Log
Fireplace true
Window Features Screens,Window Treatments
Appliance Dishwasher, Disposal, Dryer, Microwave, Oven, Range, Refrigerator, Washer, Water Softener Owned
Laundry Gas Dryer Hookup, Laundry Room, Main Level
Exterior
Parking Features Garage Faces Side, Garage Door Opener, Attached
Garage Spaces 3.0
Utilities Available Natural Gas Connected, High-Speed Internet
View Y/N No
Roof Type Asphalt,Shingle
Street Surface Paved
Porch Deck, Porch(es)
Garage Yes
Building
Lot Description Level
Story 3
Sewer Septic Tank
Water Well
Architectural Style Colonial
Structure Type Brick,Vinyl Siding
New Construction No
Schools
Elementary Schools Pleasant Ridge Elementary School
Middle Schools Saline Middle School
High Schools Saline High School
School District Saline
Others
HOA Fee Include None
Tax ID S-19-15-201-007
Acceptable Financing Cash, Conventional
Listing Terms Cash, Conventional
GET MORE INFORMATION




