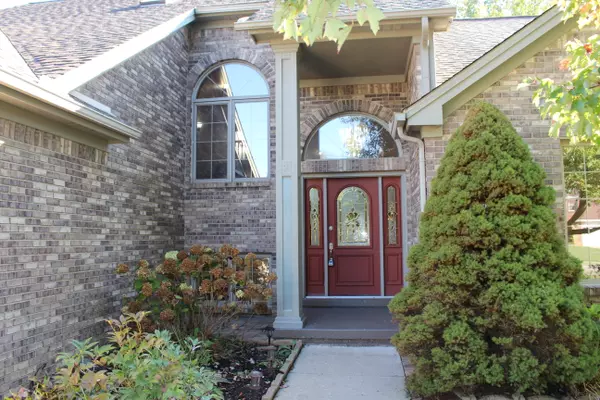13197 Linda Vista Street Belleville, MI 48111

Open House
Sat Oct 11, 12:00pm - 3:00pm
UPDATED:
Key Details
Property Type Single Family Home
Sub Type Single Family Residence
Listing Status Active
Purchase Type For Sale
Square Footage 2,293 sqft
Price per Sqft $204
Municipality Van Buren Twp
Subdivision Terra-Del-Lago
MLS Listing ID 25051972
Style Contemporary
Bedrooms 4
Full Baths 3
Half Baths 1
Year Built 1992
Annual Tax Amount $10,369
Tax Year 2025
Lot Size 0.380 Acres
Acres 0.38
Lot Dimensions 80 x 225
Property Sub-Type Single Family Residence
Source Michigan Regional Information Center (MichRIC)
Property Description
Location
State MI
County Wayne
Area Ann Arbor/Washtenaw - A
Direction North off Huron River Drive, one mile east of Rawsonville Rd.
Rooms
Other Rooms Second Garage
Basement Full
Interior
Interior Features Ceiling Fan(s), Broadband, Central Vacuum, Garage Door Opener, Center Island, Eat-in Kitchen, Pantry
Heating Forced Air, Space Heater
Cooling Central Air
Flooring Carpet, Ceramic Tile, Laminate, Wood
Fireplaces Number 1
Fireplaces Type Gas Log, Living Room
Fireplace true
Appliance Humidifier, Dishwasher, Disposal, Microwave, Oven, Range, Refrigerator, Washer
Laundry Gas Dryer Hookup, Laundry Room, Main Level, Sink, Washer Hookup
Exterior
Exterior Feature Scrn Porch
Parking Features Garage Faces Front, Garage Door Opener, Attached
Garage Spaces 2.0
Utilities Available Phone Available, Natural Gas Available, Electricity Available, Cable Available, Phone Connected, Natural Gas Connected, Cable Connected, Storm Sewer, High-Speed Internet
View Y/N No
Roof Type Asphalt
Street Surface Paved
Porch Deck, Enclosed, Screened
Garage Yes
Building
Story 2
Sewer Public
Water Public
Architectural Style Contemporary
Structure Type Brick,Vinyl Siding
New Construction No
Schools
School District Van Buren
Others
Tax ID 83-076-01-0036-000
Acceptable Financing Cash, FHA, VA Loan, Conventional
Listing Terms Cash, FHA, VA Loan, Conventional
GET MORE INFORMATION




