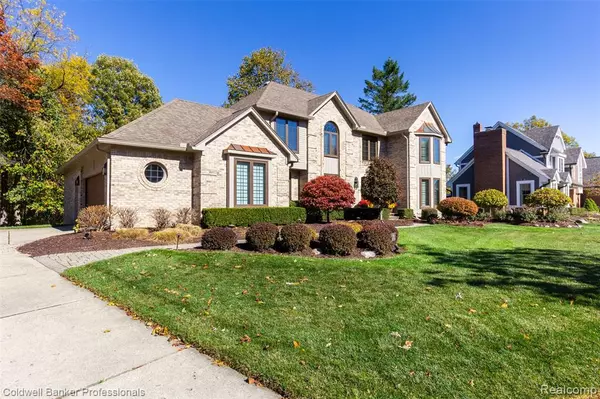1044 Elmsmere Drive Northville, MI 48167

UPDATED:
Key Details
Property Type Single Family Home
Sub Type Single Family Residence
Listing Status Pending
Purchase Type For Sale
Square Footage 3,494 sqft
Price per Sqft $243
Municipality Northville City
Subdivision Northville City
MLS Listing ID 20251044842
Bedrooms 4
Full Baths 2
Half Baths 1
HOA Fees $250/ann
HOA Y/N true
Year Built 1988
Annual Tax Amount $9,796
Lot Size 1.310 Acres
Acres 1.31
Lot Dimensions 100X150
Property Sub-Type Single Family Residence
Source Realcomp
Property Description
Location
State MI
County Oakland
Area Oakland County - 70
Direction Go in on Whitegate, north off of 8 Mile, then left onto Elmsmere. Home is on the right side.
Interior
Interior Features Basement Finished, Humidifier
Heating Forced Air
Cooling Central Air
Appliance Washer, Refrigerator, Oven, Microwave, Dryer, Disposal, Dishwasher
Laundry Main Level
Exterior
Exterior Feature Deck(s), Porch(es)
Parking Features Attached, Garage Door Opener
Garage Spaces 2.5
Waterfront Description Pond
View Y/N No
Roof Type Asphalt
Garage Yes
Building
Lot Description Wooded
Story 2
Water Public
Structure Type Brick
Schools
School District Northville
Others
Tax ID 2233327004
Acceptable Financing Cash, Conventional
Listing Terms Cash, Conventional
GET MORE INFORMATION




