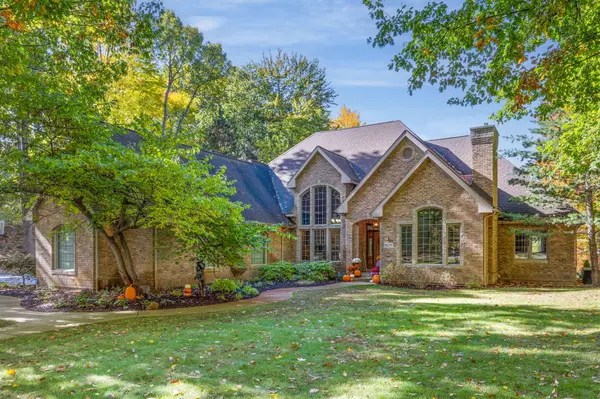9235 Candlestone Drive #13 Canadian Lakes, MI 49346

UPDATED:
Key Details
Property Type Single Family Home
Sub Type Single Family Residence
Listing Status Active
Purchase Type For Sale
Square Footage 3,110 sqft
Price per Sqft $273
Municipality Morton Twp
MLS Listing ID 25055237
Style Contemporary
Bedrooms 5
Full Baths 5
Half Baths 1
HOA Fees $871/ann
HOA Y/N true
Year Built 2004
Annual Tax Amount $9,000
Tax Year 225
Lot Size 0.580 Acres
Acres 0.58
Lot Dimensions 134x169x131x195
Property Sub-Type Single Family Residence
Source Michigan Regional Information Center (MichRIC)
Property Description
Location
State MI
County Mecosta
Area West Central - W
Direction From Buchanan Rd turn north on to 105th. --continue and turn left on to St. Ives Dr. and then left on to Briarstone. Turn right on to Candlestone --home is on your right.
Body of Water Spring Lake
Rooms
Basement Full, Walk-Out Access
Interior
Interior Features Ceiling Fan(s), Central Vacuum, Garage Door Opener, Hot Tub Spa, Wet Bar
Heating Forced Air
Cooling Central Air
Fireplaces Number 4
Fireplaces Type Den, Family Room, Gas Log, Wood Burning, Other
Fireplace true
Window Features Skylight(s),Screens,Insulated Windows,Window Treatments
Appliance Bar Fridge, Built-In Electric Oven, Dishwasher, Disposal, Dryer, Microwave, Range, Refrigerator, Washer, Water Softener Owned
Laundry Laundry Room, Main Level
Exterior
Exterior Feature Balcony, Other
Parking Features Garage Faces Side, Garage Door Opener, Attached
Garage Spaces 3.0
Pool Indoor
Utilities Available Phone Available, Natural Gas Available, Electricity Available, Cable Available, Natural Gas Connected, Cable Connected, High-Speed Internet
Amenities Available Airport Landing Strip, Baseball Diamond, Beach Area, Clubhouse, Fitness Center, Indoor Pool, Library, Pets Allowed, Playground, Pool, Restaurant/Bar, Security, Skiing, Storage, Tennis Court(s), Boat Launch, Other
Waterfront Description Lake,Pond,Other
View Y/N No
Roof Type Composition,Shingle
Street Surface Paved
Porch Deck, Other, Patio, Porch(es)
Garage Yes
Building
Lot Description Level, Recreational, Wooded, Golf Community, Cul-De-Sac
Story 1
Sewer Septic Tank
Water Private Water
Architectural Style Contemporary
Structure Type Brick
New Construction No
Schools
School District Chippewa Hills
Others
HOA Fee Include Snow Removal
Tax ID 5411166013000
Acceptable Financing Cash, Conventional
Listing Terms Cash, Conventional
GET MORE INFORMATION




