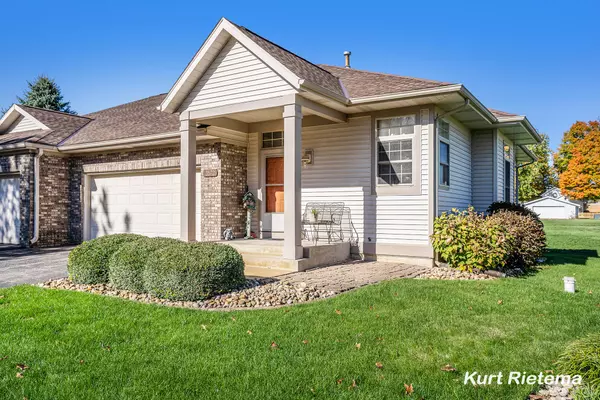3572 Brook Point Drive Hamilton, MI 49419

Open House
Sat Nov 01, 9:00am - 11:00am
UPDATED:
Key Details
Property Type Condo
Sub Type Condominium
Listing Status Active
Purchase Type For Sale
Square Footage 1,156 sqft
Price per Sqft $259
Municipality Manlius Twp
MLS Listing ID 25055366
Style Ranch
Bedrooms 3
Full Baths 2
Half Baths 1
HOA Fees $250/mo
HOA Y/N true
Year Built 2001
Annual Tax Amount $3,552
Tax Year 2025
Property Sub-Type Condominium
Source Michigan Regional Information Center (MichRIC)
Property Description
This 3 bedroom (possibly 4th bedroom/office), 2.5 bathroom condo in Hamilton is ready for its next owner!
The main floor primary suite has a walk-in closet and a recently renovated bathroom.
There is an additional half bathroom, laundry, and office (or small 4th bedroom) on the main floor.
Many recent updates include brand new A/C (in August), new flooring, all walls painted, walk-in shower, toilets, and screen door.
Enjoy the open kitchen with large center island, Cambria Quartz countertops, solid oak cabinets, and custom pantry.
The spacious living room has lots of natural light and sliders to the all-weather deck for additional entertaining.
In the basement you will find 2 bedrooms (one with walk-in closet), 1 full bath, and more flex/rec spaces, as well as a storage room.
You will appreciate the two car attached garage and the peace of mind that comes with condo living in this desirable Hamilton location!
Call for your showing today!
Location
State MI
County Allegan
Area Holland/Saugatuck - H
Direction From M-40, go west on 136th. South on Brook Point Drive Condo is last one on the right at the end of the cul-de-sac
Rooms
Basement Daylight
Interior
Interior Features Center Island, Pantry
Heating Forced Air
Cooling Central Air
Fireplace false
Appliance Dishwasher, Dryer, Microwave, Oven, Refrigerator, Washer
Laundry Gas Dryer Hookup, Main Level
Exterior
Parking Features Garage Door Opener, Attached
Garage Spaces 2.0
Utilities Available Natural Gas Available, Electricity Available, Cable Available, Natural Gas Connected, Cable Connected
View Y/N No
Roof Type Composition
Porch Deck
Garage Yes
Building
Lot Description Cul-De-Sac
Story 1
Architectural Style Ranch
Structure Type Stone,Vinyl Siding
New Construction No
Schools
School District Hamilton
Others
HOA Fee Include Trash,Snow Removal,Lawn/Yard Care
Tax ID 14-250-021-00
Acceptable Financing Cash, FHA, VA Loan, Conventional
Listing Terms Cash, FHA, VA Loan, Conventional
Virtual Tour https://www.propertypanorama.com/instaview/wmlar/25055366
GET MORE INFORMATION




