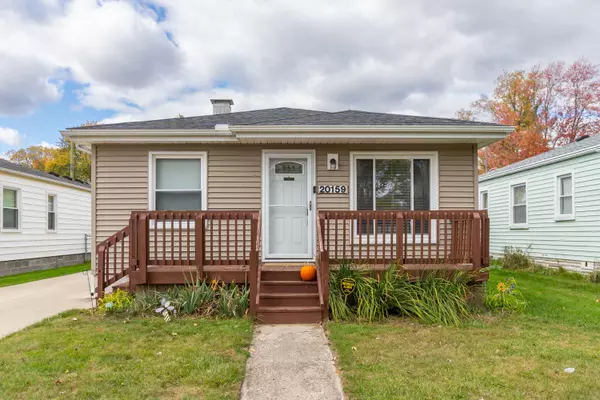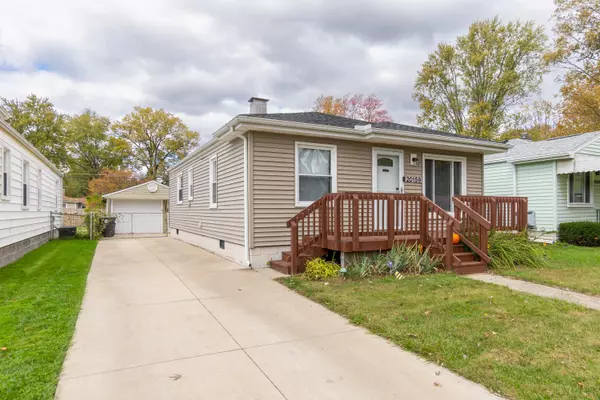20159 Deering Street Livonia, MI 48152

UPDATED:
Key Details
Property Type Single Family Home
Sub Type Single Family Residence
Listing Status Active
Purchase Type For Sale
Square Footage 888 sqft
Price per Sqft $208
Municipality Livonia City
MLS Listing ID 25055854
Style Ranch
Bedrooms 3
Full Baths 1
Year Built 1957
Annual Tax Amount $2,184
Tax Year 2025
Lot Size 5,663 Sqft
Acres 0.13
Lot Dimensions 40x140
Property Sub-Type Single Family Residence
Source Michigan Regional Information Center (MichRIC)
Property Description
Location
State MI
County Wayne
Area Wayne County - 100
Direction Turn West onto Norfolk from Inkster. Turn South on Deering from Norfolk.
Rooms
Basement Crawl Space
Interior
Interior Features Ceiling Fan(s), Garage Door Opener, Hot Tub Spa
Heating Forced Air
Cooling Central Air
Flooring Ceramic Tile, Laminate, Wood
Fireplace false
Window Features Storms,Insulated Windows
Appliance Bar Fridge, Dishwasher, Disposal, Dryer, Range, Refrigerator, Washer
Laundry Gas Dryer Hookup, Other, Washer Hookup
Exterior
Parking Features Garage Faces Front, Detached
Garage Spaces 1.5
Fence Fenced Back, Chain Link, Full, Privacy
View Y/N No
Roof Type Asphalt,Shingle
Street Surface Paved
Porch Patio
Garage Yes
Building
Lot Description Level, Sidewalk
Story 1
Sewer Public
Water Public
Architectural Style Ranch
Structure Type Vinyl Siding
New Construction No
Schools
Elementary Schools Botsford Elementary School
Middle Schools Clarenceville Middle School
High Schools Clarenceville High School
School District Clarenceville
Others
Tax ID 46-001-04-0343-000
Acceptable Financing Cash, FHA, VA Loan, Conventional
Listing Terms Cash, FHA, VA Loan, Conventional
GET MORE INFORMATION




