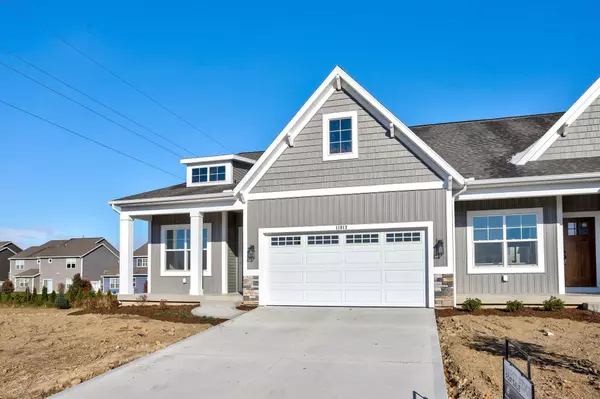11913 Smithfield Drive Holland, MI 49424

Open House
Sat Nov 15, 9:30am - 11:00am
Mon Nov 17, 2:00pm - 6:00pm
Wed Nov 19, 9:00am - 1:00pm
Thu Nov 20, 9:00am - 12:00pm
Wed Nov 12, 9:00am - 1:00pm
UPDATED:
Key Details
Property Type Condo
Sub Type Condominium
Listing Status Active
Purchase Type For Sale
Square Footage 1,505 sqft
Price per Sqft $288
Municipality Holland Twp
Subdivision Smithfield
MLS Listing ID 25057768
Style Ranch
Bedrooms 3
Full Baths 3
HOA Fees $220/mo
HOA Y/N true
Year Built 2025
Property Sub-Type Condominium
Source Michigan Regional Information Center (MichRIC)
Property Description
Location
State MI
County Ottawa
Area Holland/Saugatuck - H
Rooms
Basement Daylight
Interior
Interior Features Center Island, Pantry
Heating Forced Air
Cooling Central Air
Fireplaces Number 1
Fireplaces Type Gas Log, Living Room
Fireplace true
Appliance Dishwasher, Microwave, Range, Refrigerator
Laundry Laundry Room, Main Level
Exterior
Parking Features Garage Door Opener, Attached
Garage Spaces 2.0
View Y/N No
Roof Type Shingle
Porch Deck, Porch(es)
Garage Yes
Building
Story 1
Sewer Public
Water Public
Architectural Style Ranch
Structure Type Vinyl Siding
New Construction Yes
Schools
School District West Ottawa
Others
HOA Fee Include Water,Trash,Snow Removal,Sewer,Lawn/Yard Care
Tax ID 70-16-10-112-011
Acceptable Financing Cash, FHA, VA Loan, Conventional
Listing Terms Cash, FHA, VA Loan, Conventional
Virtual Tour https://www.propertypanorama.com/instaview/wmlar/25057768
GET MORE INFORMATION




