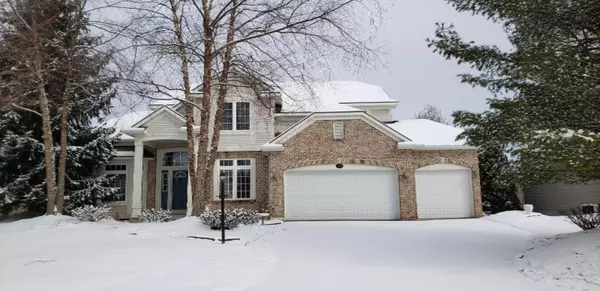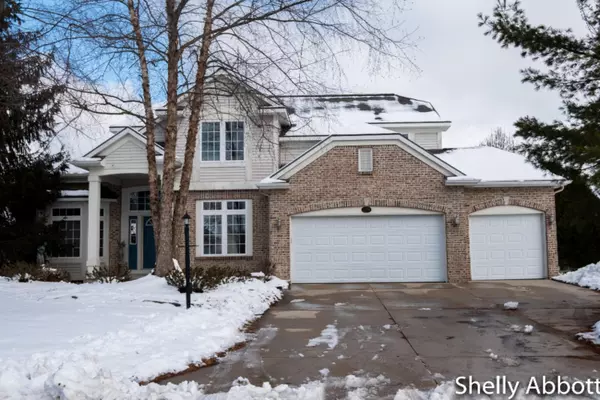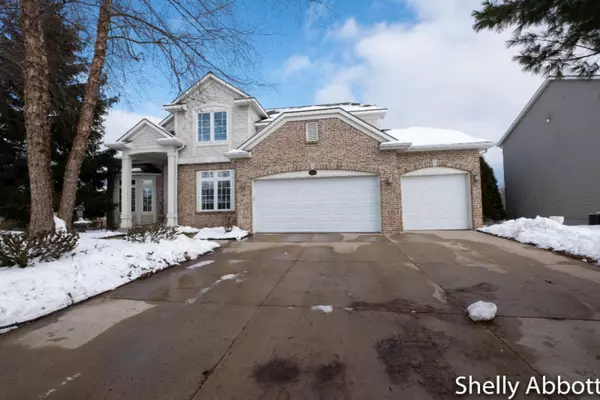For more information regarding the value of a property, please contact us for a free consultation.
1176 DOGWOOD MEADOWS SE Drive Ada, MI 49301
Want to know what your home might be worth? Contact us for a FREE valuation!

Our team is ready to help you sell your home for the highest possible price ASAP
Key Details
Property Type Single Family Home
Sub Type Single Family Residence
Listing Status Sold
Purchase Type For Sale
Square Footage 2,559 sqft
Price per Sqft $183
Municipality Ada Twp
MLS Listing ID 20005206
Sold Date 03/20/20
Style Traditional
Bedrooms 5
Full Baths 2
Half Baths 1
HOA Fees $66/ann
HOA Y/N true
Year Built 2004
Annual Tax Amount $5,605
Tax Year 2019
Lot Size 0.350 Acres
Acres 0.35
Lot Dimensions 87X117X87X117
Property Sub-Type Single Family Residence
Property Description
Come HOME to the Exciting New Ada! Explore this MOVE IN READY HOME, situated on one of the most Beautiful&Tranquil Homesites in Ada Moorings OVERLOOKING the 200 Acre Nature Preserve & LARGEST POND in the Neighborhood.Paved paths will allow you to enjoy the beauty of the outdoors as you walk,ride or run along the Shores of the Grand River.
This 5 bdr 2 1/2 bth home has newer Carpet,Paint Granite/Quartz ,SS appl pkg,Lt Fix,Flooring.Main flr: Frm. Lv&Din Rms,Office &Half Bth.Open floor plan across the back of the home w/Kit,Eating Area,Fam Rm w/Wall of Windows & Gas F.Place One of the best rooms in the home is the 4 Season Rm for Morning Coffee & Beautiful Sunrises.Up:3Lg Bdr,Full Bth, Laundry & Mst.Suite Retreat.Recently Finished Walkout:FamRm,Game Area,5th Bdr/Gym 3Stall Gar/Deck/Dock
Location
State MI
County Kent
Area Grand Rapids - G
Direction Buttrick Ave SE to Grand River Dr SE, East on Grand River Dr SE to Entrance of Ada Moorings. South on Thornapple Club Dr, to Dogwood Meadows Dr Se , Turn RT or EAST on Dogwood Meadows Dr to House .
Body of Water Pond
Rooms
Basement Walk-Out Access
Interior
Interior Features Ceiling Fan(s), Garage Door Opener, Center Island, Eat-in Kitchen, Pantry
Heating Forced Air
Cooling Central Air
Flooring Ceramic Tile, Laminate
Fireplaces Number 1
Fireplaces Type Family Room, Gas Log
Fireplace true
Window Features Low-Emissivity Windows,Screens,Insulated Windows,Window Treatments
Appliance Humidifier, Dishwasher, Disposal, Dryer, Microwave, Range, Refrigerator, Washer
Exterior
Parking Features Attached
Garage Spaces 3.0
Utilities Available Phone Available, Natural Gas Available, Electricity Available, Cable Available, Natural Gas Connected, Cable Connected, Storm Sewer
Amenities Available Clubhouse, Pets Allowed, Playground
Waterfront Description Pond
View Y/N No
Roof Type Composition
Street Surface Paved
Porch Deck, Patio
Garage Yes
Building
Lot Description Sidewalk, Rolling Hills, Adj to Public Land
Story 2
Sewer Public
Water Public
Architectural Style Traditional
Structure Type Brick,Vinyl Siding
New Construction No
Schools
School District Forest Hills
Others
HOA Fee Include Snow Removal
Tax ID 411534479080
Acceptable Financing Cash, FHA, VA Loan, Conventional
Listing Terms Cash, FHA, VA Loan, Conventional
Read Less
Bought with Crown Real Estate Partners Inc
GET MORE INFORMATION




