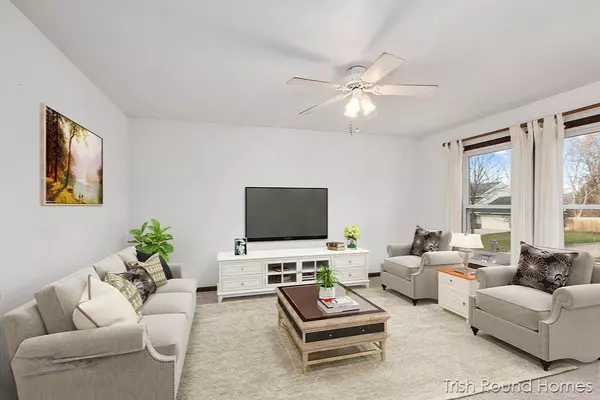For more information regarding the value of a property, please contact us for a free consultation.
476 Adaway Ave. SE Ada, MI 49301
Want to know what your home might be worth? Contact us for a FREE valuation!

Our team is ready to help you sell your home for the highest possible price ASAP
Key Details
Property Type Single Family Home
Sub Type Single Family Residence
Listing Status Sold
Purchase Type For Sale
Square Footage 1,078 sqft
Price per Sqft $204
Municipality Ada Twp
MLS Listing ID 19056448
Sold Date 01/31/20
Style Bi-Level
Bedrooms 4
Full Baths 2
HOA Fees $8/ann
HOA Y/N true
Year Built 1979
Annual Tax Amount $2,892
Tax Year 2019
Lot Size 0.310 Acres
Acres 0.31
Lot Dimensions 87.00 x 155.00
Property Sub-Type Single Family Residence
Property Description
Welcome home to this 4 bedroom, 2 bath bi-level in Ada Township! Great for families large or small. Location is awesome! Forest Hills School District, close to downtown Ada, expressways, shopping, restaurants and much more! The kitchen is bright with sliders to the deck. The spacious living room is just off the kitchen and there are 3 bedrooms and a full bath all on the main flr. The lower level has the family room with a wood-burning fireplace, a nice space for entertaining. Another bedroom, full bath and laundry room w/storage top off this level. The deck looks out to the backyard which is wooded and private. The carpeting is newly installed and many rooms have fresh paint. It's a great home to raise a family. Other updates include: windows, water heater, stove, kitchen sink... w/ Kohler faucet and both toilets. There is also a new "fire shield" chimney liner. View this well-maintained home. It's a must see! w/ Kohler faucet and both toilets. There is also a new "fire shield" chimney liner. View this well-maintained home. It's a must see!
Location
State MI
County Kent
Area Grand Rapids - G
Direction Take M 21 Fulton to Spaulding Ave. turn South. Go to Ada Dr. turn East. Continue on to Adaway Ave. turn North and 476 Adaway Ave. will be on your right/south side.
Rooms
Basement Daylight, Full
Interior
Interior Features Ceiling Fan(s), Garage Door Opener, Humidifier, Eat-in Kitchen
Heating Forced Air
Cooling Central Air
Fireplaces Number 1
Fireplaces Type Family Room, Wood Burning
Fireplace true
Window Features Window Treatments
Appliance Dishwasher, Dryer, Microwave, Range, Refrigerator, Washer
Exterior
Parking Features Attached
Garage Spaces 2.0
Utilities Available Natural Gas Available, Electricity Available, Cable Available, Natural Gas Connected, Cable Connected, Storm Sewer
Amenities Available Other
View Y/N No
Roof Type Composition
Street Surface Paved
Porch Deck
Garage Yes
Building
Story 2
Sewer Public
Water Public
Architectural Style Bi-Level
Structure Type Vinyl Siding
New Construction No
Schools
School District Forest Hills
Others
HOA Fee Include Other
Tax ID 411532206013
Acceptable Financing Cash, FHA, VA Loan, Conventional
Listing Terms Cash, FHA, VA Loan, Conventional
Read Less
Bought with Coldwell Banker AJS (Casc)
GET MORE INFORMATION




