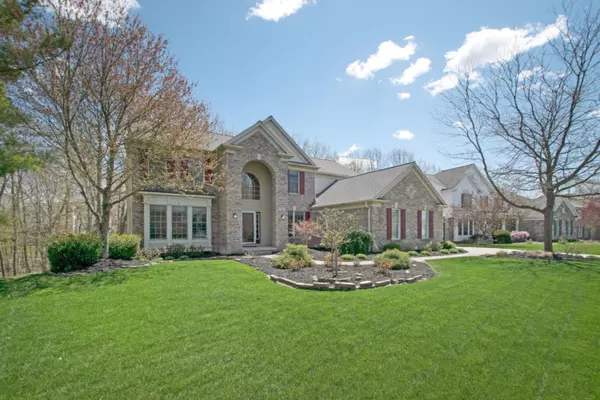For more information regarding the value of a property, please contact us for a free consultation.
244 Quail Ridge NE Drive Ada, MI 49301
Want to know what your home might be worth? Contact us for a FREE valuation!

Our team is ready to help you sell your home for the highest possible price ASAP
Key Details
Property Type Single Family Home
Sub Type Single Family Residence
Listing Status Sold
Purchase Type For Sale
Square Footage 2,894 sqft
Price per Sqft $174
Municipality Grand Rapids Twp
MLS Listing ID 20015252
Sold Date 06/19/20
Style Contemporary
Bedrooms 5
Full Baths 3
Half Baths 1
HOA Fees $28/ann
HOA Y/N true
Year Built 1998
Annual Tax Amount $5,034
Tax Year 2020
Lot Size 0.460 Acres
Acres 0.46
Lot Dimensions 88x218x108x198
Property Sub-Type Single Family Residence
Property Description
Gorgeous nearly 4000 SqFt 2-story in Forest Hills Northern with 5 bedrooms, 3.5 baths, on a nice 0.46 acre lot! Main floor features an open foyer, newly remodeled kitchen white shaker cabinets, quartz countertops & island, subway tile backsplash, SS appliances, large eating area; formal dining, living room w/fireplace, family room w/open ceiling, office, half baths, laundry, new carpet, and updated paint colors. Upstairs features a large master suite w/dual vanities, walk-in closet, soaking tub, shower, & water closet; as well as 3 more bedrooms, 2 full baths and new carpet. The walkout level features a large family room, bedroom, bathroom, & large storage room. Other features include a 3-stall garage, treelined view, large deck, patio, firepit, UG sprinkling, 2 year old roof & more.
Location
State MI
County Kent
Area Grand Rapids - G
Direction E On Fulton, N On Crahen, E Canterwood, N On Quail Ridge
Rooms
Basement Walk-Out Access
Interior
Interior Features Ceiling Fan(s), Garage Door Opener, Humidifier, Eat-in Kitchen, Pantry
Heating Forced Air
Cooling Central Air
Fireplaces Number 1
Fireplaces Type Gas Log, Living Room
Fireplace true
Window Features Insulated Windows
Appliance Refrigerator, Oven, Microwave, Disposal, Dishwasher, Cooktop
Exterior
Exterior Feature Patio, Deck(s)
Parking Features Attached
Garage Spaces 3.0
Utilities Available Phone Connected, Natural Gas Connected, Cable Connected
View Y/N No
Street Surface Paved
Garage Yes
Building
Lot Description Level, Sidewalk, Wooded
Story 2
Sewer Public Sewer
Water Public
Architectural Style Contemporary
Structure Type Brick,Vinyl Siding
New Construction No
Schools
School District Forest Hills
Others
HOA Fee Include Other,Trash
Tax ID 411425222006
Acceptable Financing Cash, VA Loan, Conventional
Listing Terms Cash, VA Loan, Conventional
Read Less
GET MORE INFORMATION




