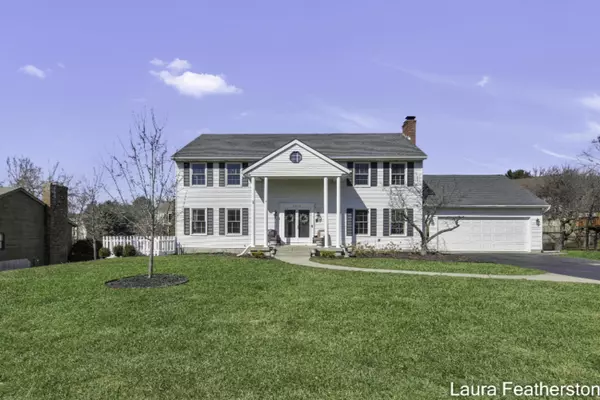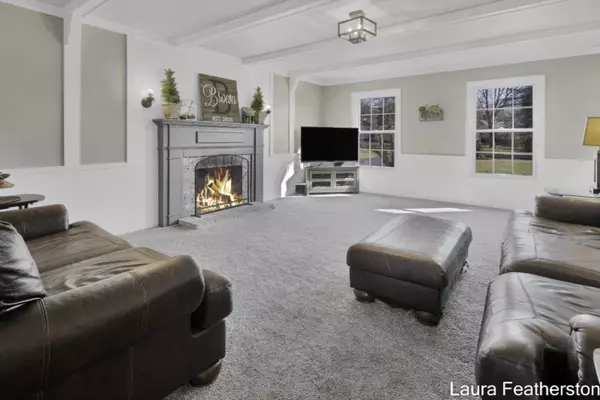For more information regarding the value of a property, please contact us for a free consultation.
7747 Aspenwood SE Drive Ada, MI 49301
Want to know what your home might be worth? Contact us for a FREE valuation!

Our team is ready to help you sell your home for the highest possible price ASAP
Key Details
Property Type Single Family Home
Sub Type Single Family Residence
Listing Status Sold
Purchase Type For Sale
Square Footage 2,880 sqft
Price per Sqft $130
Municipality Ada Twp
MLS Listing ID 20009465
Sold Date 06/15/20
Style Traditional
Bedrooms 4
Full Baths 2
Half Baths 1
Year Built 1979
Annual Tax Amount $5,500
Tax Year 2019
Lot Size 0.340 Acres
Acres 0.34
Lot Dimensions 108x134x111x143
Property Sub-Type Single Family Residence
Property Description
NOTE DUE TO STATE OF MI STAY HOME ORDER, THIS HOME IS NOT AVAILABLE TO SEE IN PERSON UNTIL APRIL 13. PLEASE CALL FOR SPECIAL VIDEO TOUR IF NEEDED. Stately home in a desirable Ada neighborhood has had a complete cosmetic makeover! Offering 4 beds, 2 1/2 baths and over 4000 sq. ft. All new flooring and paint throughout and updated granite & kitchen appliances. You will be welcomed into a large foyer, taking you to a huge living room or family room (with fireplace). The kitchen has snack bar and dining area. Formal dining room is perfect for special holiday gatherings (or home office?) Upstairs are four very large bedrooms, including master with private bath. Walkout lower level is finished with a family room with fireplace and a huge rec room. You could add additional bedrooms if needed! Located close to Cascade shopping areas, restaurants and parks.You can hop right on the multi use trail on 36th St. offering miles and miles of trail through Cascade and Ada, for biking, hiking, etc. Newer furnace and two central A/C units (both replaced in 2016), a 2+ stall attached garage, garden area, underground sprinkling, new landscaping & more. Located close to Cascade shopping areas, restaurants and parks.You can hop right on the multi use trail on 36th St. offering miles and miles of trail through Cascade and Ada, for biking, hiking, etc. Newer furnace and two central A/C units (both replaced in 2016), a 2+ stall attached garage, garden area, underground sprinkling, new landscaping & more.
Location
State MI
County Kent
Area Grand Rapids - G
Direction Cascade Rd SE, E on 36th St SE, N on Apple Hill Dr SE, E on Aspenwood Dr SE to home.
Rooms
Basement Walk-Out Access
Interior
Interior Features Broadband, Pantry
Heating Forced Air
Cooling Central Air
Flooring Laminate
Fireplaces Number 2
Fireplaces Type Family Room, Recreation Room
Fireplace true
Window Features Replacement,Insulated Windows
Appliance Dishwasher, Disposal, Microwave, Oven, Refrigerator
Exterior
Parking Features Attached
Garage Spaces 2.0
Fence Fenced Back
Utilities Available Electricity Available, Natural Gas Connected, Cable Connected, Storm Sewer
View Y/N No
Roof Type Composition
Street Surface Paved
Porch Deck, Patio
Garage Yes
Building
Lot Description Level
Story 2
Sewer Septic Tank
Water Public
Architectural Style Traditional
Structure Type Vinyl Siding
New Construction No
Schools
School District Forest Hills
Others
Tax ID 411915451012
Acceptable Financing Cash, Conventional
Listing Terms Cash, Conventional
Read Less
Bought with Apex Realty Group
GET MORE INFORMATION




