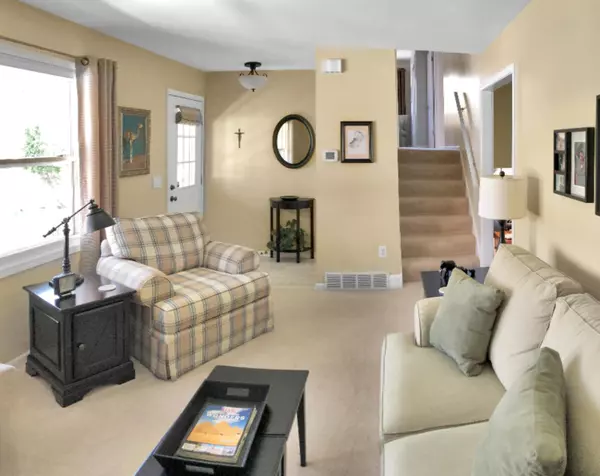For more information regarding the value of a property, please contact us for a free consultation.
6532 Scarborough SE Drive Ada, MI 49301
Want to know what your home might be worth? Contact us for a FREE valuation!

Our team is ready to help you sell your home for the highest possible price ASAP
Key Details
Property Type Single Family Home
Sub Type Single Family Residence
Listing Status Sold
Purchase Type For Sale
Square Footage 1,316 sqft
Price per Sqft $231
Municipality Ada Twp
MLS Listing ID 20014473
Sold Date 06/29/20
Style Contemporary
Bedrooms 4
Full Baths 2
Year Built 1980
Annual Tax Amount $2,792
Tax Year 2020
Lot Size 0.310 Acres
Acres 0.31
Lot Dimensions 135x100
Property Sub-Type Single Family Residence
Property Description
Forest Hills Central Schools! This Move In Ready 4 Bedroom, 2 Full Bath Home Has Been Meticulously Maintained By the Same Owners for the Past 24 Years! If You Are Looking for Outdoor Living Space This Home is the One! Enjoy the Mature Private Landscape From the 4-Season Sunroom Which Opens to An Expansive Deck! Entertain Friends and Family on the Private Paver Patio. Some Special Features of This Home Include: Real Hardwood Floors in the Kitchen and Dining Room, Newer Stainless Steel Appliances, 6 Year Old Roof, Storage Shed, Updated Electrical Panel, Brand New Hot Water Heater, and So Much More! This Home is in the Ada Woods Neighborhood Surrounded by Higher Priced Homes, Very Close to Downtown Ada, and a Quick 10 Minute Drive to Downtown Grand Rapids! Schedule a Private Showing!
Location
State MI
County Kent
Area Grand Rapids - G
Direction E Fulton between Alta Dale and Grand River, South on Kulross, Right on Scarborough. Home is on the corner of Scarborough and Greyfield Ct.
Rooms
Other Rooms Shed(s)
Basement Walk-Out Access
Interior
Interior Features Eat-in Kitchen, Pantry
Heating Forced Air
Cooling Central Air
Flooring Wood
Fireplaces Number 1
Fireplaces Type Family Room
Fireplace true
Window Features Screens,Garden Window(s)
Appliance Dishwasher, Disposal, Dryer, Range, Refrigerator, Washer
Exterior
Parking Features Attached
Garage Spaces 2.0
Utilities Available Natural Gas Connected, Cable Connected
View Y/N No
Roof Type Composition
Street Surface Paved
Porch Deck, Patio
Garage Yes
Building
Lot Description Corner Lot
Story 2
Sewer Public
Water Public
Architectural Style Contemporary
Structure Type Aluminum Siding,Brick
New Construction No
Schools
School District Forest Hills
Others
Tax ID 411528370008
Acceptable Financing Cash, FHA, VA Loan, Conventional
Listing Terms Cash, FHA, VA Loan, Conventional
Read Less
Bought with Keller Williams GR East
GET MORE INFORMATION




