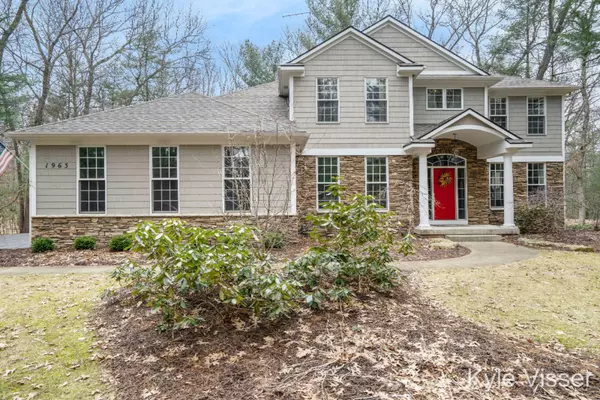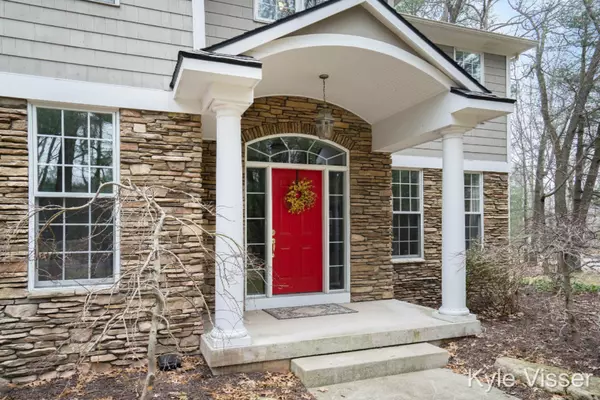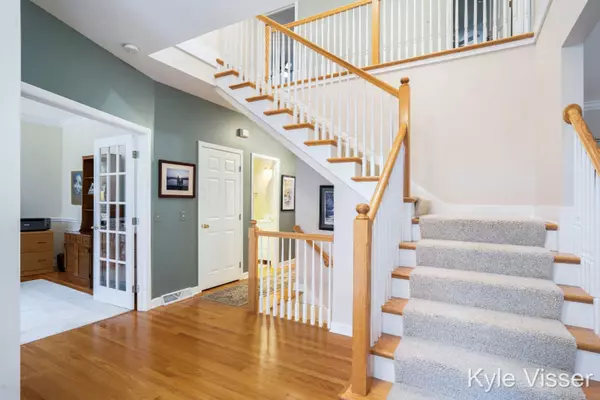For more information regarding the value of a property, please contact us for a free consultation.
1963 Timber Ridge SE Drive Ada, MI 49301
Want to know what your home might be worth? Contact us for a FREE valuation!

Our team is ready to help you sell your home for the highest possible price ASAP
Key Details
Property Type Single Family Home
Sub Type Single Family Residence
Listing Status Sold
Purchase Type For Sale
Square Footage 3,340 sqft
Price per Sqft $157
Municipality Cascade Twp
MLS Listing ID 20012379
Sold Date 05/15/20
Style Traditional
Bedrooms 5
Full Baths 3
Half Baths 1
Year Built 2002
Annual Tax Amount $7,045
Tax Year 2019
Lot Size 1.310 Acres
Acres 1.31
Lot Dimensions IRR
Property Sub-Type Single Family Residence
Property Description
Gorgeous traditional home on private wooded cul de sac. The floorplan is sure to please with plenty of private spaces, yet open and inviting for family and guests. A grand entry greets you and opens to the office/den and the formal living room; both with custom moldings and abundant natural light. Leading into the dining room with beautiful views of the surrounding nature. The eat in kitchen opens to the family room with vaulted ceilings and custom built ins. Convenient main floor guest bathroom and laundry room. Upstairs find the spacious master suite with large bathroom and walk in closet; 3 additional good sized bedrooms, two joined by a jack n jill bath and one with an en suite. All just minutes from downtown Ada and all Forest Hills amenities.
Location
State MI
County Kent
Area Grand Rapids - G
Direction South on Buttrick, East on Timber Canyon Dr, South on Timber Ridge Dr
Rooms
Basement Daylight, Full
Interior
Interior Features Ceiling Fan(s), Whirlpool Tub, Kitchen Island, Eat-in Kitchen, Pantry
Heating Forced Air
Cooling Central Air
Flooring Wood
Fireplaces Number 1
Fireplaces Type Family Room
Fireplace true
Appliance Built in Oven, Cooktop, Dishwasher, Dryer, Microwave, Refrigerator, Washer
Exterior
Parking Features Attached
Garage Spaces 3.0
View Y/N No
Roof Type Composition
Porch Deck
Garage Yes
Building
Lot Description Wooded, Cul-De-Sac
Story 2
Sewer Septic Tank
Water Well
Architectural Style Traditional
Structure Type Stone,Vinyl Siding
New Construction No
Schools
School District Forest Hills
Others
Tax ID 411903451042
Acceptable Financing Cash, VA Loan, Conventional
Listing Terms Cash, VA Loan, Conventional
Read Less
Bought with Coldwell Banker AJS (Casc)
GET MORE INFORMATION




