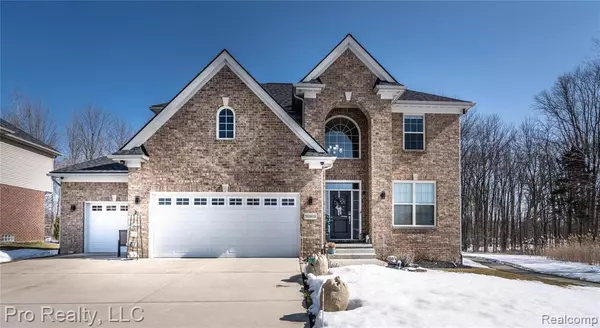For more information regarding the value of a property, please contact us for a free consultation.
50808 SEVILLA Circle Novi, MI
Want to know what your home might be worth? Contact us for a FREE valuation!

Our team is ready to help you sell your home for the highest possible price ASAP
Key Details
Property Type Single Family Home
Sub Type Single Family Residence
Listing Status Sold
Purchase Type For Sale
Square Footage 2,478 sqft
Price per Sqft $232
Municipality Novi City
Subdivision Novi City
MLS Listing ID 2210012972
Sold Date 04/26/21
Bedrooms 4
Full Baths 3
Half Baths 1
HOA Fees $40/ann
HOA Y/N true
Year Built 2017
Annual Tax Amount $7,194
Lot Size 9,147 Sqft
Acres 0.21
Lot Dimensions 70x120 x76 x123
Property Sub-Type Single Family Residence
Source Realcomp
Property Description
---Highest & Best Due March 10 7PM -----Beautiful Colonial with the best location in the highly sought after Andelina Ridge subdivision. This home backs up to wooded trails, 13 acres of parks, trails, open spaces and preserved woodlands. It features 4 Beds/ 3.5 Baths. Built in 2017, this better-than-new gem has a gourmet kitchen w/ granite counters, high-end black stainless steel appliances, and tasteful neutral finishes throughout. Meticulously crafted with a bright, open concept, this home is the ultimate family retreat. Comes with your very own 6 person Finnish wet sauna & hot tub. The large basement is partially finished with a custom tiled full bath complete with 2 egress windows. Landscaping includes a custom two level brick paver patio. Smart home system with & fully automated Kitchen, security, lighting, HVAC and numerous other features. Extra large spacious 3 car garage with ! Highly desired Novi location w/Lyon Schools, Motivated seller & best lot in the subdivision!
Location
State MI
County Oakland
Area Oakland County - 70
Direction Off Twelve Mile Rd, turn south on Medina BLVD, Turn right into subdivision
Rooms
Basement Partial
Interior
Interior Features Basement Partially Finished, Hot Tub Spa, Security System, Whirlpool Tub
Heating Forced Air
Cooling Central Air
Fireplaces Type Family Room, Gas Log
Fireplace true
Appliance Microwave, Dryer, Dishwasher
Exterior
Exterior Feature Patio, Porch(es)
Parking Features Attached
Garage Spaces 3.5
View Y/N No
Roof Type Asphalt
Garage Yes
Building
Lot Description Wooded
Story 2
Sewer Public
Water Public
Schools
School District South Lyon
Others
Tax ID 2218102112
Acceptable Financing Cash, Conventional
Listing Terms Cash, Conventional
Read Less
GET MORE INFORMATION




