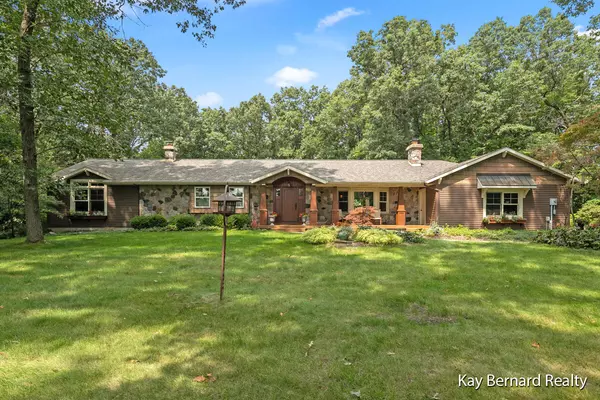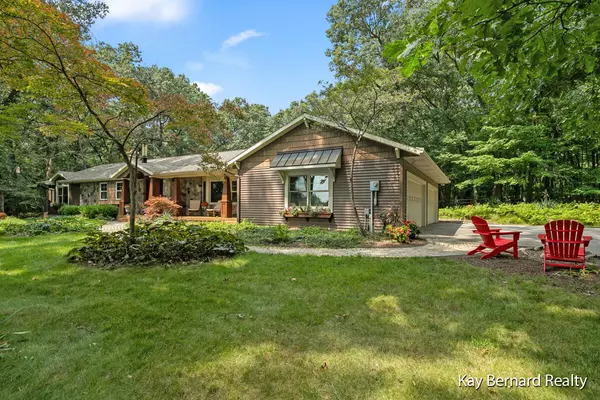For more information regarding the value of a property, please contact us for a free consultation.
2707 Anderwald SE Lane Ada, MI 49301
Want to know what your home might be worth? Contact us for a FREE valuation!

Our team is ready to help you sell your home for the highest possible price ASAP
Key Details
Property Type Single Family Home
Sub Type Single Family Residence
Listing Status Sold
Purchase Type For Sale
Square Footage 2,301 sqft
Price per Sqft $397
Municipality Cascade Twp
MLS Listing ID 23135783
Sold Date 02/09/24
Style Ranch
Bedrooms 5
Full Baths 3
Half Baths 1
Year Built 1984
Annual Tax Amount $8,520
Tax Year 2022
Lot Size 10.410 Acres
Acres 10.41
Lot Dimensions Survey Attached
Property Sub-Type Single Family Residence
Property Description
ADA: This remodeled walkout ranch is situated on over 10 acres of private wooded property with pasture and stables. Perfect for horses or animal lovers. Property can be split. Major remodels between 2004 to 2011 totaling over 578K. New kitchen/''Quality'' brand custom cherry cabinets,stone and copper counters,Wolf cook top/ copper hood fan, high end appliances, replacement windows. Soaring beamed vaulted ceilings, open family room with fireplace. Hardwood flooring. Main floor offers primary ensuite plus 2 more bedrooms, second full bath, office/music room with French doors and access to outside deck, main floor laundry/half bath,mud room,3 stall garage. Lower level offers family room with wood burning stove, 2 bedrooms,full bath. Lower level with private entry, wine cellar,abundant sto The open main floor plan provides charming spaces perfect for entertaining family gatherings. Adjacent to the kitchen you'll find a tiled floor mud room, main floor laundry/half bath. The rear of this tranquil private wooded space offers and inground pool.
The 2,736 sq. ft. barn effective age is 34 years per Kent County. Includes water, electricity, 6 stalls, tack room, metal roof, grain silo and feeding auger. A mammoth second floor allows for a myriad of uses. LOCATION, LOCATION, LOCATION. NO HOA 10 ACRES ON A PRIVATE DRIVE CUL DE SAC. WOW.... ONE OF A KIND. DON'T MISS THIS GREAT OPPORTUNITY. The open main floor plan provides charming spaces perfect for entertaining family gatherings. Adjacent to the kitchen you'll find a tiled floor mud room, main floor laundry/half bath. The rear of this tranquil private wooded space offers and inground pool.
The 2,736 sq. ft. barn effective age is 34 years per Kent County. Includes water, electricity, 6 stalls, tack room, metal roof, grain silo and feeding auger. A mammoth second floor allows for a myriad of uses. LOCATION, LOCATION, LOCATION. NO HOA 10 ACRES ON A PRIVATE DRIVE CUL DE SAC. WOW.... ONE OF A KIND. DON'T MISS THIS GREAT OPPORTUNITY.
Location
State MI
County Kent
Area Grand Rapids - G
Direction East off Buttrick SE on Old 28th East to Private Drive North on Anderwald Ln. SE to property
Rooms
Other Rooms Barn(s)
Basement Walk-Out Access
Interior
Interior Features Ceiling Fan(s), Garage Door Opener, Guest Quarters, Center Island, Eat-in Kitchen, Pantry
Heating Forced Air
Cooling Central Air
Flooring Carpet, Ceramic Tile, Laminate, Tile, Wood
Fireplaces Number 2
Fireplaces Type Gas/Wood Stove, Family Room, Gas Log, Living Room, Wood Burning
Fireplace true
Window Features Storms,Skylight(s),Screens,Replacement,Insulated Windows,Bay/Bow,Garden Window,Window Treatments
Appliance Built-In Gas Oven, Cooktop, Dishwasher, Disposal, Double Oven, Dryer, Microwave, Oven, Range, Refrigerator, Washer, Water Softener Owned
Laundry Gas Dryer Hookup, In Bathroom, Laundry Room, Main Level, Sink, Washer Hookup
Exterior
Parking Features Additional Parking, Attached
Garage Spaces 3.0
Fence Fenced Back
Pool In Ground
Utilities Available Phone Connected, Natural Gas Connected, Cable Connected, High-Speed Internet
View Y/N No
Roof Type Composition
Street Surface Paved
Handicap Access Rocker Light Switches, 36 Inch Entrance Door, Accessible Bath Sink, Accessible Kitchen, Accessible Mn Flr Bedroom, Accessible Mn Flr Full Bath, Covered Entrance, Lever Door Handles
Porch Deck, Patio, Porch(es)
Garage Yes
Building
Lot Description Wooded, Rolling Hills, Cul-De-Sac, Adj to Public Land
Story 1
Sewer Septic Tank
Water Well
Architectural Style Ranch
Structure Type Brick,Vinyl Siding
New Construction No
Schools
School District Forest Hills
Others
Tax ID 41-19-11-476-002
Acceptable Financing Cash, Conventional
Listing Terms Cash, Conventional
Read Less
Bought with Coldwell Banker AJS (SE)
GET MORE INFORMATION




