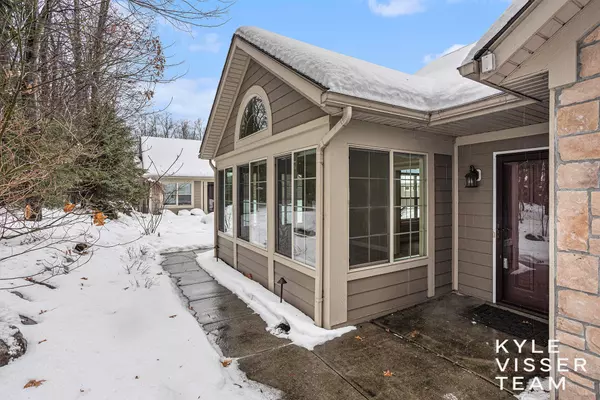For more information regarding the value of a property, please contact us for a free consultation.
1137 Bridge Crest SE Drive Ada, MI 49301
Want to know what your home might be worth? Contact us for a FREE valuation!

Our team is ready to help you sell your home for the highest possible price ASAP
Key Details
Property Type Condo
Sub Type Condominium
Listing Status Sold
Purchase Type For Sale
Square Footage 1,863 sqft
Price per Sqft $274
Municipality Ada Twp
MLS Listing ID 24004692
Sold Date 02/15/24
Style Traditional
Bedrooms 3
Full Baths 2
HOA Fees $410/mo
HOA Y/N true
Year Built 2010
Annual Tax Amount $5,449
Tax Year 2023
Property Sub-Type Condominium
Source Michigan Regional Information Center (MichRIC)
Property Description
Experience luxury one-level living in the active community setting of Immaculate Villas of Ada Condo, just minutes away from the revitalized downtown Ada. This condominium boasts an open concept floor plan, seamlessly connecting the living room, dining room, and kitchen, all bathed in natural light. The spacious primary bedroom features an ensuite and a generous walk-in closet. Enjoy additional living space with a bonus sunroom and a third bedroom or office. Ample storage is provided throughout, including in the laundry room, storage room, and the 2-stall attached garage. Association fees cover access to the clubhouse, complete with a fitness center, community activities, and a pool.
Location
State MI
County Kent
Area Grand Rapids - G
Direction Cascade Rd to Hall St SE, left on Bridge Crest Dr. and home will be on your left.
Rooms
Basement Other, Slab
Interior
Interior Features Ceiling Fans, Garage Door Opener, Eat-in Kitchen, Pantry
Heating Forced Air, Natural Gas
Cooling Central Air
Fireplaces Number 1
Fireplaces Type Living
Fireplace true
Appliance Dryer, Washer, Dishwasher, Microwave, Oven, Range, Refrigerator
Laundry In Hall, In Unit, Laundry Room, Main Level, Sink
Exterior
Parking Features Attached, Paved
Garage Spaces 2.0
Amenities Available Pets Allowed, Club House, Fitness Center, Pool
View Y/N No
Street Surface Paved
Handicap Access Accessible Mn Flr Full Bath, Covered Entrance, Grab Bar Mn Flr Bath, Lever Door Handles, Low Threshold Shower, Accessible Entrance
Garage Yes
Building
Story 1
Sewer Public Sewer
Water Public
Architectural Style Traditional
Structure Type Wood Siding,Stone
New Construction No
Schools
School District Forest Hills
Others
HOA Fee Include Water,Trash,Snow Removal,Sewer,Lawn/Yard Care
Tax ID 41-15-31-429-067
Acceptable Financing Cash, VA Loan, Conventional
Listing Terms Cash, VA Loan, Conventional
Read Less
GET MORE INFORMATION




