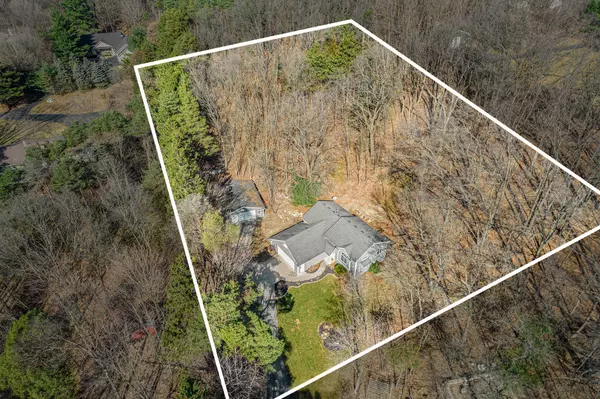For more information regarding the value of a property, please contact us for a free consultation.
4100 Picea Valley SE Court Ada, MI 49301
Want to know what your home might be worth? Contact us for a FREE valuation!

Our team is ready to help you sell your home for the highest possible price ASAP
Key Details
Property Type Single Family Home
Sub Type Single Family Residence
Listing Status Sold
Purchase Type For Sale
Square Footage 1,162 sqft
Price per Sqft $438
Municipality Cascade Twp
MLS Listing ID 24009723
Sold Date 04/19/24
Style Bi-Level
Bedrooms 4
Full Baths 2
Year Built 2000
Annual Tax Amount $5,924
Tax Year 2023
Lot Size 2.000 Acres
Acres 2.0
Lot Dimensions 266 x 344
Property Sub-Type Single Family Residence
Property Description
OPEN HOUSE CANCELED. UNDER CONTRACT. This fine home is a private oasis, tucked away on 2 wooded acres, yet so convenient to just about everything, on a private, paved cul-de-sac. In addition to the attached, 2.5 stall garage, there is an oversized second garage / pole barn to store all of your toys or use as a workshop. The move-in ready home has been completely updated with fresh paint, luxury vinyl plank flooring throughout, a completely updated full bath, and a brand new kitchen, complete with an expansive center island. The open main floor is light and bright, with a fireplace. The spacious primary bedroom offers a large walk-in closet, with another bedroom across the hall. The daylight lower level features 2 more bedrooms, with one currently set up as a home office. A second full bath, laundry, and rec room round out the tour of the lower level. Enjoy the outdoors, day or night, relaxing on the two-tiered deck or fire pit area.
Location
State MI
County Kent
Area Grand Rapids - G
Direction Cascade Road SE to Picea Valley Court SE
Rooms
Other Rooms Pole Barn
Basement Daylight, Full
Interior
Interior Features Ceiling Fan(s), Garage Door Opener, Kitchen Island
Heating Forced Air
Cooling Central Air
Fireplaces Number 1
Fireplaces Type Living Room
Fireplace true
Appliance Dishwasher, Dryer, Range, Refrigerator, Washer
Laundry In Bathroom, Lower Level
Exterior
Parking Features Detached, Attached
Garage Spaces 4.0
Utilities Available High-Speed Internet
View Y/N No
Roof Type Composition,Shingle
Street Surface Paved
Porch Deck
Garage Yes
Building
Lot Description Wooded, Rolling Hills, Cul-De-Sac
Story 2
Sewer Septic Tank
Water Well
Architectural Style Bi-Level
Structure Type Vinyl Siding
New Construction No
Schools
Elementary Schools Alto Elementary School
Middle Schools Lowell Middle School
High Schools Lowell Senior High School
School District Lowell
Others
Tax ID 411922426011
Acceptable Financing Cash, FHA, VA Loan, MSHDA, Conventional
Listing Terms Cash, FHA, VA Loan, MSHDA, Conventional
Read Less
Bought with Grand River Realty
GET MORE INFORMATION




