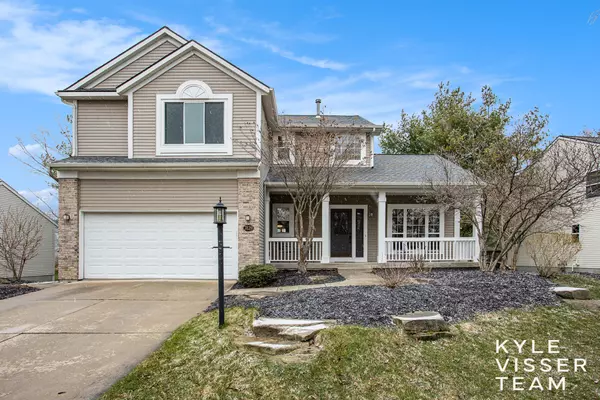For more information regarding the value of a property, please contact us for a free consultation.
7829 Thornapple Club SE Drive Ada, MI 49301
Want to know what your home might be worth? Contact us for a FREE valuation!

Our team is ready to help you sell your home for the highest possible price ASAP
Key Details
Property Type Single Family Home
Sub Type Single Family Residence
Listing Status Sold
Purchase Type For Sale
Square Footage 1,868 sqft
Price per Sqft $297
Municipality Ada Twp
MLS Listing ID 24013183
Sold Date 05/01/24
Style Traditional
Bedrooms 5
Full Baths 3
Half Baths 1
HOA Fees $70/ann
HOA Y/N true
Year Built 2000
Annual Tax Amount $5,368
Tax Year 2024
Lot Size 10,865 Sqft
Acres 0.25
Lot Dimensions Irregular
Property Sub-Type Single Family Residence
Property Description
Explore this charming home nestled in the heart of the Ada Moorings neighborhood, part of the Forest Hills school district. Enjoy the convenience of tranquil walking trails and downtown Ada just moments away. The main level features spacious living areas, including a welcoming family room with a cozy fireplace and newer flooring, perfect for relaxation and gatherings. Upstairs, four generously sized bedrooms and two full baths offer ample room to grow, while the lower level provides additional living space with a versatile rec room, wet bar, fifth bedroom, and full bath for added flexibility. Outside, a composite deck, paver patio, and expansive backyard create an ideal space for outdoor entertaining. This home offers a comfortable lifestyle and is poised to create lasting memories.
Location
State MI
County Kent
Area Grand Rapids - G
Direction Thornapple River Dr To Buttrick, S To Grand River, N To Thornapple Club Dr.
Rooms
Basement Daylight, Full
Interior
Interior Features Ceiling Fan(s), Garage Door Opener, Wet Bar, Pantry
Heating Forced Air
Cooling Central Air
Fireplaces Number 1
Fireplaces Type Family Room
Fireplace true
Appliance Bar Fridge, Dryer, Microwave, Oven, Range, Refrigerator, Washer
Laundry Laundry Room, Upper Level
Exterior
Parking Features Attached
Garage Spaces 2.0
View Y/N No
Roof Type Composition
Street Surface Paved
Porch Deck, Patio
Garage Yes
Building
Lot Description Sidewalk
Story 2
Sewer Public
Water Public
Architectural Style Traditional
Structure Type Brick,Vinyl Siding
New Construction No
Schools
School District Forest Hills
Others
HOA Fee Include Trash,Snow Removal
Tax ID 41-15-34-477-024
Acceptable Financing Cash, VA Loan, Conventional
Listing Terms Cash, VA Loan, Conventional
Read Less
Bought with Grand River Realty
GET MORE INFORMATION




