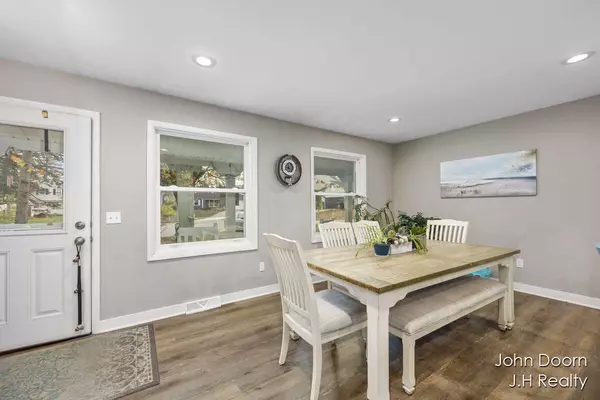For more information regarding the value of a property, please contact us for a free consultation.
6039 Buttonwood SE Court Ada, MI 49301
Want to know what your home might be worth? Contact us for a FREE valuation!

Our team is ready to help you sell your home for the highest possible price ASAP
Key Details
Property Type Single Family Home
Sub Type Single Family Residence
Listing Status Sold
Purchase Type For Sale
Square Footage 1,536 sqft
Price per Sqft $257
Municipality Ada Twp
MLS Listing ID 24059367
Sold Date 01/31/25
Style Bi-Level
Bedrooms 4
Full Baths 2
Year Built 1977
Annual Tax Amount $3,561
Tax Year 2023
Lot Size 0.425 Acres
Acres 0.43
Lot Dimensions 52x93x134x144x128
Property Sub-Type Single Family Residence
Property Description
Discover this charming home in a low trafficked and quiet Ada-Croft cul-de-sac just blocks from Forest Hills Central. This wonderful four bedroom two bath home comes move in ready with a LIST of improvements! New roof, new gutters and gutter guards, new furnace/Air, new tankless water heater, new top grade windows and a completely remodeled kitchen with new cabinets, new countertops, new appliances, and new flooring. The bathrooms have been beautifully updated and has fresh paint throughout the home. The backyard features a cozy patio with an igloo and a private wooded fireplace surrounded by a cozy seating area. Home was appraised at $425,000 in September of 2024 ( see attached appraisal )
Location
State MI
County Kent
Area Grand Rapids - G
Direction Ada Dr SE to Adaway Ave SE, Left onto Buttonwood Ct, home will be on the right hand side.
Rooms
Basement Full, Walk-Out Access
Interior
Interior Features Eat-in Kitchen
Heating Forced Air
Cooling Attic Fan, Central Air
Fireplaces Number 1
Fireplaces Type Family Room
Fireplace true
Appliance Dishwasher, Dryer, Range, Refrigerator, Washer
Laundry In Basement
Exterior
Parking Features Attached
Garage Spaces 2.0
View Y/N No
Roof Type Composition
Street Surface Paved
Porch Patio
Garage Yes
Building
Lot Description Cul-De-Sac
Story 3
Sewer Public
Water Public
Architectural Style Bi-Level
Structure Type Aluminum Siding
New Construction No
Schools
School District Forest Hills
Others
Tax ID 41-15-32-205-010
Acceptable Financing Cash, FHA, VA Loan, Conventional
Listing Terms Cash, FHA, VA Loan, Conventional
Read Less
Bought with Mitten Real Estate
GET MORE INFORMATION




