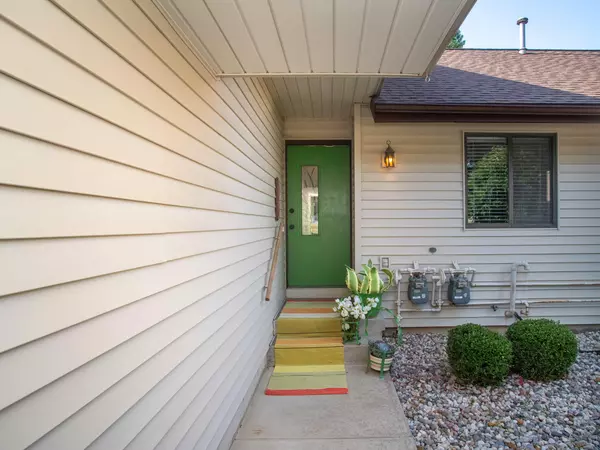For more information regarding the value of a property, please contact us for a free consultation.
3413 Brookview Court Hudsonville, MI 49426
Want to know what your home might be worth? Contact us for a FREE valuation!

Our team is ready to help you sell your home for the highest possible price ASAP
Key Details
Property Type Condo
Sub Type Condominium
Listing Status Sold
Purchase Type For Sale
Square Footage 975 sqft
Price per Sqft $288
Municipality City of Hudsonville
Subdivision Summergreen Condominiums
MLS Listing ID 25037692
Sold Date 08/27/25
Style Ranch
Bedrooms 3
Full Baths 1
HOA Fees $220/mo
HOA Y/N true
Year Built 1980
Annual Tax Amount $4,341
Tax Year 2025
Property Sub-Type Condominium
Source Michigan Regional Information Center (MichRIC)
Property Description
Welcome to this 3-bedroom, 1-bath end-unit condo in Hudsonville's Summerdale community. Features include a remodeled custom kitchen with stainless steel appliances, new vinyl tile, spacious center island, and a newer furnace. Enjoy two levels of living space, including a large balcony deck, with seasonal pond views and a walk-out lower level with a bedroom and a large rec room. As an end unit, extra windows bring in natural light. Additional perks include a unique attached two-stall garage -perfect for your 2 cars, storage or hobbies-and a large basement storage. The rear balcony looks over a community walking path and it is just a short walk from schools, shopping and the highway. Even though property in very good shape, selling as is. Agent related to seller.
Location
State MI
County Ottawa
Area North Ottawa County - N
Direction From I-196, exit at 32nd Ave, go North and take Left on New Holland St. Take Right into Brookview Ct.
Rooms
Basement Daylight, Full, Walk-Out Access
Interior
Interior Features Ceiling Fan(s), Broadband, Garage Door Opener, Center Island
Heating Forced Air
Cooling Central Air
Flooring Carpet, Vinyl
Fireplace false
Window Features Replacement,Insulated Windows,Window Treatments
Appliance Dishwasher, Disposal, Dryer, Freezer, Microwave, Oven, Range, Refrigerator, Washer
Laundry Electric Dryer Hookup, In Unit, Laundry Closet, Main Level, Washer Hookup
Exterior
Exterior Feature Balcony, Other
Parking Features Garage Faces Front, Garage Door Opener, Attached
Garage Spaces 2.0
Utilities Available Phone Available, Cable Available, Natural Gas Connected, High-Speed Internet
Amenities Available End Unit
Waterfront Description Pond
View Y/N No
Roof Type Shingle
Street Surface Paved
Porch Deck, Patio, Porch(es)
Garage Yes
Building
Lot Description Corner Lot, Recreational, Sidewalk, Adj to Public Land
Story 2
Sewer Public
Water Public
Architectural Style Ranch
Structure Type Vinyl Siding
New Construction No
Schools
High Schools Hudsonville High School
School District Hudsonville
Others
HOA Fee Include Trash,Snow Removal,Lawn/Yard Care
Tax ID 70-14-32-475-005
Acceptable Financing Cash, Conventional
Listing Terms Cash, Conventional
Read Less
Bought with Five Star Real Estate (Jenison)
GET MORE INFORMATION




