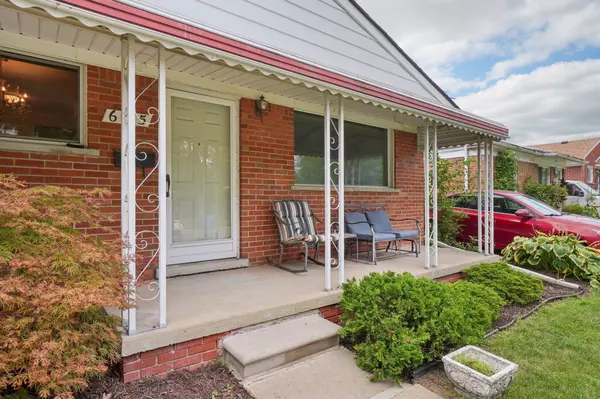For more information regarding the value of a property, please contact us for a free consultation.
6165 N Waverly Street Dearborn Heights, MI 48127
Want to know what your home might be worth? Contact us for a FREE valuation!

Our team is ready to help you sell your home for the highest possible price ASAP
Key Details
Property Type Single Family Home
Sub Type Single Family Residence
Listing Status Sold
Purchase Type For Sale
Square Footage 994 sqft
Price per Sqft $226
Municipality Dearborn Heights City
Subdivision Ford Telegraph Road Sub
MLS Listing ID 25043072
Sold Date 09/26/25
Style Ranch
Bedrooms 3
Full Baths 1
Half Baths 1
Year Built 1959
Annual Tax Amount $1,773
Tax Year 2024
Lot Size 5,227 Sqft
Acres 0.12
Lot Dimensions 39x134x39x134
Property Sub-Type Single Family Residence
Source Michigan Regional Information Center (MichRIC)
Property Description
**Open House Sunday, 8/24, 12:30-3:00** Adorable ranch in Dearborn Heights. This 3 bedroom, 1.5 bath home has been lovingly cared for by her long time owner and she is ready to start a new chapter! New carpet, flooring in kitchen, newer vinyl windows, roof 2013 and furnace in 2017. There is plenty of room for relaxation and recreation with a full finished basement and an oversized yard with 2.5 car garage. Located near shopping and parks in the Crestwood School District. A solid home, schedule your tour today! BATVAI
Location
State MI
County Wayne
Area Wayne County - 100
Direction From Telegraph, east on George, north onto Waverly
Rooms
Basement Full
Interior
Interior Features Garage Door Opener, Eat-in Kitchen
Heating Forced Air
Cooling Central Air
Flooring Carpet, Vinyl
Fireplace false
Window Features Screens,Insulated Windows
Appliance Dishwasher, Microwave, Oven, Refrigerator, Washer
Laundry In Basement
Exterior
Parking Features Garage Door Opener, Detached
Garage Spaces 2.0
Fence Fenced Back
View Y/N No
Roof Type Shingle
Street Surface Paved
Porch Covered, Porch(es)
Garage Yes
Building
Story 1
Sewer Public
Water Public
Architectural Style Ranch
Structure Type Brick
New Construction No
Schools
School District Crestwood
Others
Tax ID 33-020-03-0142-000
Acceptable Financing Cash, MSHDA, Conventional
Listing Terms Cash, MSHDA, Conventional
Read Less
Bought with Keller Williams Legacy
GET MORE INFORMATION




