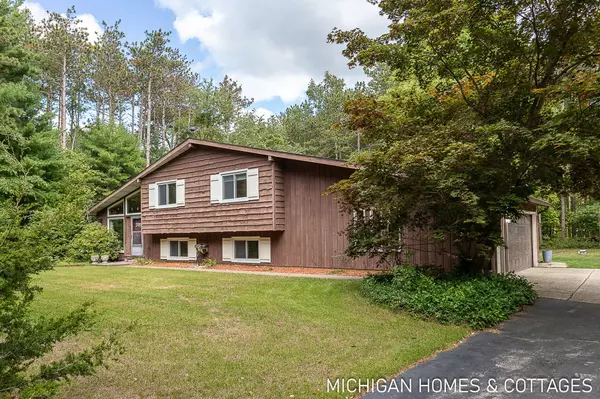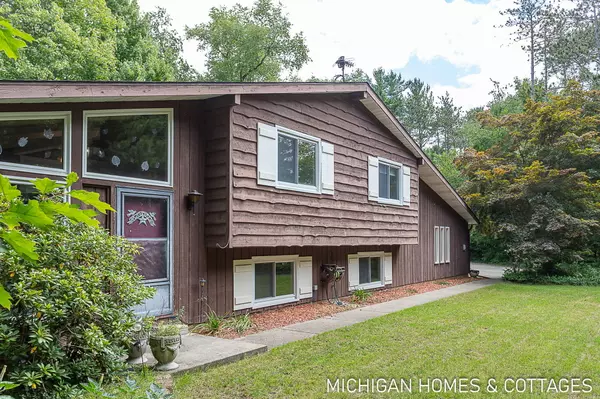For more information regarding the value of a property, please contact us for a free consultation.
4040 Estate Drive Holland, MI 49424
Want to know what your home might be worth? Contact us for a FREE valuation!

Our team is ready to help you sell your home for the highest possible price ASAP
Key Details
Property Type Single Family Home
Sub Type Single Family Residence
Listing Status Sold
Purchase Type For Sale
Square Footage 1,148 sqft
Price per Sqft $343
Municipality Park Twp
MLS Listing ID 25046010
Sold Date 10/07/25
Bedrooms 3
Full Baths 2
Year Built 1972
Annual Tax Amount $2,748
Tax Year 2025
Lot Size 0.860 Acres
Acres 0.86
Lot Dimensions 107X213X200X138
Property Sub-Type Single Family Residence
Source Michigan Regional Information Center (MichRIC)
Property Description
Just a mile from the shores of Lake Michigan, this inviting home at 4040 Estate Drive offers a perfect blend of comfort, privacy, and versatility. Nestled on a beautifully wooded lot just under 1 acre, the property provides a serene, natural setting while still being close to multiple parks, beaches, and downtown Holland.
Inside, you'll find 3 bedrooms and 2 full bathrooms, with a floor plan that offers functionality and flow. Natural light filters through the trees and into the home, creating a warm, welcoming atmosphere throughout.
Step outside and enjoy the peace of your private backyard, or take advantage of the large, heated outbuilding ideal for additional storage, a workshop, or hobby space. This property offers the space, location, and flexibility to make it your own.
Location
State MI
County Ottawa
Area Holland/Saugatuck - H
Direction Quincy West To Estate Drive, North To Address
Rooms
Basement Crawl Space, Other
Interior
Heating Forced Air
Cooling Central Air
Fireplaces Number 1
Fireplaces Type Living Room
Fireplace true
Appliance Dryer, Oven, Range, Refrigerator, Washer
Laundry Lower Level
Exterior
Parking Features Attached
Garage Spaces 4.0
View Y/N No
Roof Type Composition
Street Surface Paved
Porch Deck
Garage Yes
Building
Lot Description Wooded
Story 2
Sewer Septic Tank
Water Well
Level or Stories Tri-Level
Structure Type Wood Siding
New Construction No
Schools
School District West Ottawa
Others
Tax ID 70-15-03-377-010
Acceptable Financing Cash, Conventional
Listing Terms Cash, Conventional
Read Less
Bought with Coldwell Banker Schmidt Realtors
GET MORE INFORMATION




