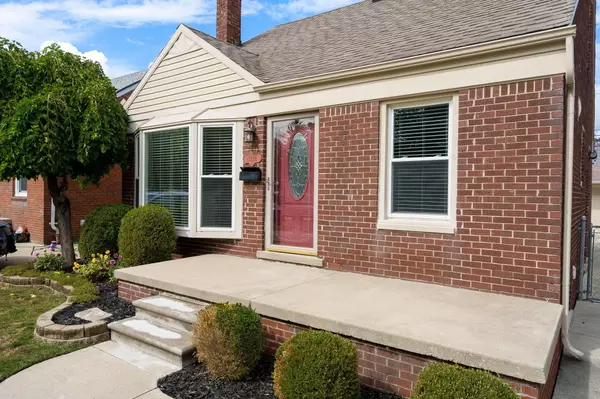For more information regarding the value of a property, please contact us for a free consultation.
13296 Rosedale Street Southgate, MI 48195
Want to know what your home might be worth? Contact us for a FREE valuation!

Our team is ready to help you sell your home for the highest possible price ASAP
Key Details
Property Type Single Family Home
Sub Type Single Family Residence
Listing Status Sold
Purchase Type For Sale
Square Footage 1,230 sqft
Price per Sqft $170
Municipality Southgate
MLS Listing ID 25049444
Sold Date 10/22/25
Bedrooms 3
Full Baths 2
Year Built 1951
Annual Tax Amount $2,960
Tax Year 2024
Lot Size 4,792 Sqft
Acres 0.11
Lot Dimensions 40x115
Property Sub-Type Single Family Residence
Source Michigan Regional Information Center (MichRIC)
Property Description
Welcome to 13296 Rosedale in Southgate. This 3 bedroom, 2 bathroom brick bungalow is move in ready. The home features a finished basement that can be used as a living, exercise, work, or entertainment area--or any combination of these. The backyard has a beautiful patio and a fenced in yard. With all appliances staying and an option to keep the main floor living room furniture, this home has everything you need to move in today. Sellers disclosure statement available upon request. Owner is a licensed agent.
Location
State MI
County Wayne
Area Wayne County - 100
Rooms
Basement Full
Interior
Interior Features Ceiling Fan(s), Garage Door Opener
Heating Forced Air
Cooling Attic Fan, Central Air
Flooring Ceramic Tile, Laminate, Wood
Fireplace false
Window Features Screens,Bay/Bow,Window Treatments
Appliance Dishwasher, Disposal, Dryer, Oven, Range, Refrigerator, Washer
Laundry Gas Dryer Hookup, In Basement, Laundry Chute, Laundry Room, Washer Hookup
Exterior
Parking Features Garage Faces Front, Garage Door Opener, Detached
Garage Spaces 2.0
Fence Fenced Back, Chain Link, Vinyl
View Y/N No
Roof Type Shingle
Street Surface Paved
Porch Patio, Porch(es)
Garage Yes
Building
Lot Description Sidewalk
Story 2
Sewer Public
Water Public
Structure Type Brick,Vinyl Siding
New Construction No
Schools
Elementary Schools Grogan Elementary School
Middle Schools Davidson Middle School
High Schools Anderson High School
School District Southgate
Others
Tax ID 53-001-06-0479-000
Acceptable Financing Cash, FHA, VA Loan, Conventional
Listing Terms Cash, FHA, VA Loan, Conventional
Read Less
Bought with Preferred, Realtors Ltd
GET MORE INFORMATION




