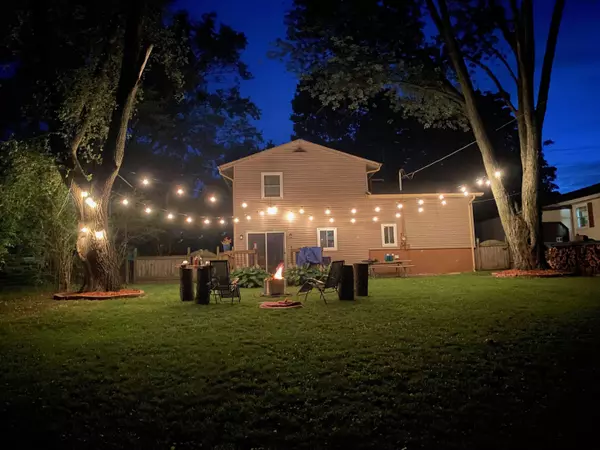For more information regarding the value of a property, please contact us for a free consultation.
11 Elm Street Hillsdale, MI 49242
Want to know what your home might be worth? Contact us for a FREE valuation!

Our team is ready to help you sell your home for the highest possible price ASAP
Key Details
Property Type Single Family Home
Sub Type Single Family Residence
Listing Status Sold
Purchase Type For Sale
Square Footage 1,024 sqft
Price per Sqft $184
Municipality Hillsdale City
MLS Listing ID 25047423
Sold Date 10/24/25
Bedrooms 3
Full Baths 1
Year Built 1972
Annual Tax Amount $2,238
Tax Year 2024
Lot Size 10,672 Sqft
Acres 0.25
Lot Dimensions 59x131
Property Sub-Type Single Family Residence
Source Michigan Regional Information Center (MichRIC)
Property Description
This inviting 3-bedroom, 1-bathroom bi-level is full of charm and convenience—perfect for first-time home buyers or anyone looking for a cozy place to call home. Ideally located within walking distance to the hospital and downtown, you'll love the accessibility this home offers. Step inside to discover hardwood floors, a functional layout, and main level laundry for added ease. French doors off the living area lead to a rear deck overlooking a peaceful, fenced-in backyard—your own private oasis for relaxing or entertaining.
Enjoy year-round comfort with two new mini splits installed in Winter 2025, plus the convenience of a one-car attached garage.
Location
State MI
County Hillsdale
Area Hillsdale County - X
Direction Lynwood Street south onto Elm Street
Rooms
Other Rooms Shed(s)
Basement Slab
Interior
Interior Features Ceiling Fan(s), Eat-in Kitchen
Heating Baseboard
Flooring Ceramic Tile, Engineered Hardwood
Fireplace false
Window Features Screens,Replacement,Window Treatments
Appliance Dishwasher, Dryer, Microwave, Range, Refrigerator, Washer
Laundry Laundry Room, Main Level
Exterior
Parking Features Garage Faces Front, Attached
Garage Spaces 1.0
Fence Fenced Back
View Y/N No
Roof Type Shingle
Street Surface Paved
Porch Deck
Garage Yes
Building
Story 2
Sewer Public
Water Public
Level or Stories Bi-Level
Structure Type Vinyl Siding
New Construction No
Schools
Elementary Schools Gier Elementary School
Middle Schools Davis Middle School
High Schools Hillsdale High School
School District Hillsdale
Others
Tax ID 006-334-229-06
Acceptable Financing Cash, FHA, VA Loan, Conventional
Listing Terms Cash, FHA, VA Loan, Conventional
Read Less
Bought with Five Star Real Estate
GET MORE INFORMATION




