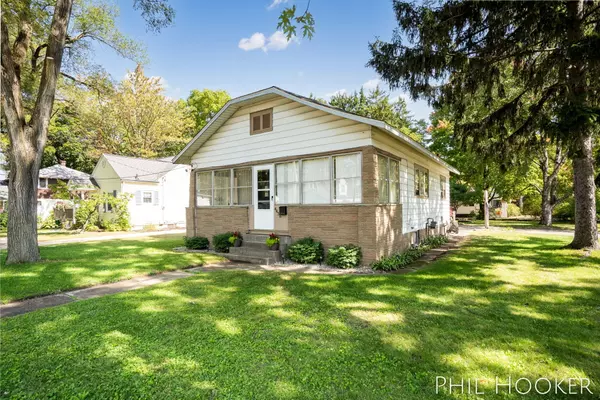For more information regarding the value of a property, please contact us for a free consultation.
4438 Jefferson SE Avenue Grand Rapids, MI 49548
Want to know what your home might be worth? Contact us for a FREE valuation!

Our team is ready to help you sell your home for the highest possible price ASAP
Key Details
Property Type Single Family Home
Sub Type Single Family Residence
Listing Status Sold
Purchase Type For Sale
Square Footage 1,028 sqft
Price per Sqft $222
Municipality City of Kentwood
Subdivision L M Conrads Sub
MLS Listing ID 25048538
Sold Date 10/27/25
Bedrooms 2
Full Baths 2
Year Built 1925
Annual Tax Amount $3,009
Tax Year 2024
Lot Size 0.258 Acres
Acres 0.26
Lot Dimensions 71 x 165
Property Sub-Type Single Family Residence
Source Michigan Regional Information Center (MichRIC)
Property Description
Cute Bungalow refreshed with a primary bedroom, second bedroom, living room - all with hardwood flooring under the rugs/remnants; then also a full bathroom with a new window, a dining room with wide plank wood flooring and a nice 3 season covered front porch. Basement has a comfortable family room, full bathroom, laundry closet and a reasonable size office; 4 new windows in basement that are 27.5' x 20'. 2 stall attached garage (use opener) with larger side yard and small red barn for storage. Updated Home Acres Park is just minutes away - huge set of play equipment, patio with free wifi, skate board park and open space!
Location
State MI
County Kent
Area Grand Rapids - G
Direction Eastbound on 44th St just East of Division, turn right onto Jefferson and house is on corner of Jefferson and Farnham.
Rooms
Basement Full
Interior
Interior Features Ceiling Fan(s), Broadband, Garage Door Opener, Eat-in Kitchen, Pantry
Heating Forced Air
Cooling Window Unit(s)
Flooring Laminate, Linoleum, Vinyl, Wood
Fireplace false
Window Features Low-Emissivity Windows,Screens,Replacement,Insulated Windows
Appliance Dryer, Range, Refrigerator, Washer
Laundry Gas Dryer Hookup, In Basement, Laundry Closet, Washer Hookup
Exterior
Parking Features Garage Faces Front, Garage Door Opener, Attached
Garage Spaces 2.0
Utilities Available Natural Gas Connected, Cable Connected, High-Speed Internet
View Y/N No
Roof Type Composition
Street Surface Paved
Porch 3 Season Room, Covered, Enclosed, Porch(es)
Garage Yes
Building
Lot Description Corner Lot, Level, Sidewalk
Story 1
Sewer Public
Water Public
Structure Type Brick,Vinyl Siding,Wood Siding
New Construction No
Schools
Elementary Schools Southeast Kelloggsville School
Middle Schools Kelloggsville Middle School
High Schools Kelloggsville High School
School District Kelloggsville
Others
Tax ID 41-18-30-126-006
Acceptable Financing Cash, FHA, VA Loan, MSHDA, Conventional
Listing Terms Cash, FHA, VA Loan, MSHDA, Conventional
Read Less
Bought with Keller Williams Realty Rivertown
GET MORE INFORMATION




