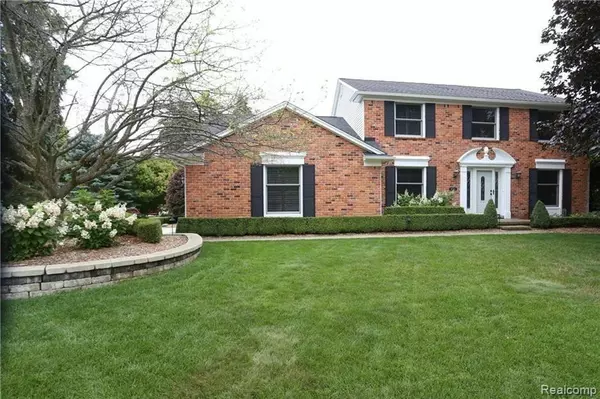For more information regarding the value of a property, please contact us for a free consultation.
10100 RED MAPLE Drive Plymouth, MI 48170
Want to know what your home might be worth? Contact us for a FREE valuation!

Our team is ready to help you sell your home for the highest possible price ASAP
Key Details
Property Type Single Family Home
Sub Type Single Family Residence
Listing Status Sold
Purchase Type For Sale
Square Footage 2,384 sqft
Price per Sqft $209
Municipality Plymouth Charter Twp
Subdivision Plymouth Charter Twp
MLS Listing ID 2210015828
Sold Date 04/21/21
Bedrooms 4
Full Baths 2
Half Baths 2
HOA Fees $15/ann
HOA Y/N true
Year Built 1986
Annual Tax Amount $5,968
Lot Size 0.290 Acres
Acres 0.29
Lot Dimensions 109.00X116.00
Property Sub-Type Single Family Residence
Source Realcomp
Property Description
This STUNNING 4 bedroom, 2.2 bath Ridgewood Hills Colonial is completely ready for move in!!! Hardwood flooring throughout the home, custom plantation shutters, updated adjustable lighting, finished basement, gorgeous bathrooms and professional landscaping are but few of the highlights. Updated Kitchen with Stainless Steel Appliances opens to Spacious Family Room, highlighted by a cozy gas fireplace. 8 ft Pella door wall leads to custom paver patio with walkways & large yard w/mature trees. Convenient 1st floor Laundry, Large Bedrooms and updated Full Bath w/Siltstone counter and ceramic floor. Huge, bright and airy Master Bedroom with custom Walk-in Closet & fully updated Master Bath. Finished basement features Wet Bar, Half Bath and tons of space. Meticulously maintained w/quality updates throughout - Kohler bath fixtures, vinyl clad windows, roof tear off 6 years, sump pump, door hardware & quality fixtures. Furnace, H20 tank and AC inspected and serviced yearly.
Location
State MI
County Wayne
Area Wayne County - 100
Direction from Ann Arbor Road...north on Pineview, north on Red Maple
Interior
Interior Features Basement Finished, Humidifier, Wet Bar
Heating Forced Air
Cooling Central Air
Fireplaces Type Family Room, Gas Log
Fireplace true
Appliance Refrigerator, Range, Microwave, Disposal, Dishwasher
Exterior
Exterior Feature Patio, Porch(es)
Parking Features Attached, Garage Door Opener
Garage Spaces 2.5
View Y/N No
Roof Type Asphalt,Composition
Garage Yes
Building
Lot Description Corner Lot
Story 2
Sewer Public
Water Public
Structure Type Brick,Vinyl Siding
Schools
School District Plymouth-Canton
Others
HOA Fee Include Snow Removal,Other
Tax ID 78050030258000
Acceptable Financing Cash, Conventional, FHA, VA Loan
Listing Terms Cash, Conventional, FHA, VA Loan
Read Less
GET MORE INFORMATION




