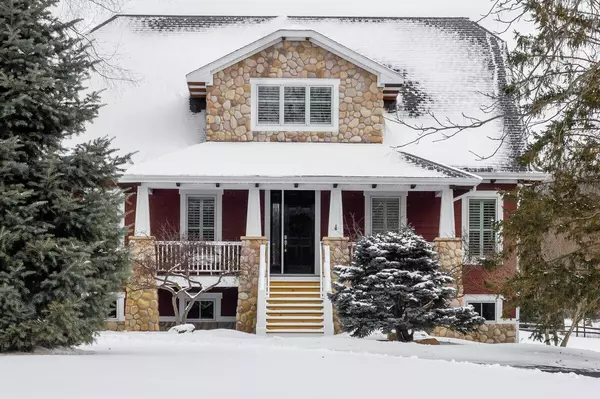For more information regarding the value of a property, please contact us for a free consultation.
8029 Crancreek NE Drive Ada, MI 49301
Want to know what your home might be worth? Contact us for a FREE valuation!

Our team is ready to help you sell your home for the highest possible price ASAP
Key Details
Property Type Single Family Home
Sub Type Single Family Residence
Listing Status Sold
Purchase Type For Sale
Square Footage 3,104 sqft
Price per Sqft $343
Municipality Ada Twp
MLS Listing ID 25006024
Sold Date 04/02/25
Style Traditional
Bedrooms 5
Full Baths 4
Half Baths 1
HOA Fees $54/Semi-Annually
HOA Y/N true
Year Built 2003
Annual Tax Amount $10,602
Tax Year 2024
Lot Size 2.290 Acres
Acres 2.29
Lot Dimensions 198x282x149x247x368
Property Sub-Type Single Family Residence
Property Description
This exceptional 5-bedroom, 4.5-bath home is located near downtown Ada and Forest Hills Eastern Schools in a welcoming neighborhood. The property features impressive detail and is meticulously maintained. A large front porch leads into a foyer with a double-sided fireplace, opening to the living room. The main floor includes an ensuite, spacious kitchen with center island, dining area, mudroom, laundry, and a half bath. A walkout leads to a large deck with an outdoor fireplace. The upper level has 3 bedrooms, 2 full baths, and a loft with built-ins. The lower level boasts a family room, guest bedroom, bath, bar area, fireplace, new sauna, and workout room. Outside, enjoy 2.2 acres of fenced space with a hot tub, pergola, patio, pond with waterfall, and a whole-house generator.
Location
State MI
County Kent
Area Grand Rapids - G
Direction East off Honeycreek, just North of Pettis
Rooms
Basement Full, Walk-Out Access
Interior
Interior Features Central Vacuum, Hot Tub Spa, Sauna, Center Island, Eat-in Kitchen, Pantry
Heating Forced Air
Cooling Central Air
Fireplaces Number 3
Fireplaces Type Family Room, Living Room, Other
Fireplace true
Appliance Iron Water FIlter, Built-In Electric Oven, Cooktop, Dishwasher, Disposal, Dryer, Microwave, Refrigerator, Washer
Laundry Laundry Room
Exterior
Parking Features Attached
Garage Spaces 3.0
Fence Fenced Back
View Y/N No
Roof Type Composition
Street Surface Paved
Porch Deck, Patio
Garage Yes
Building
Lot Description Rolling Hills
Story 2
Sewer Septic Tank
Water Private Water, Well
Architectural Style Traditional
Structure Type HardiPlank Type,Stone
New Construction No
Schools
School District Forest Hills
Others
HOA Fee Include Other,Trash,Snow Removal
Tax ID 41-15-26-100-048
Acceptable Financing Cash, VA Loan, Conventional
Listing Terms Cash, VA Loan, Conventional
Read Less
Bought with ReSIDE Grand Rapids
GET MORE INFORMATION




